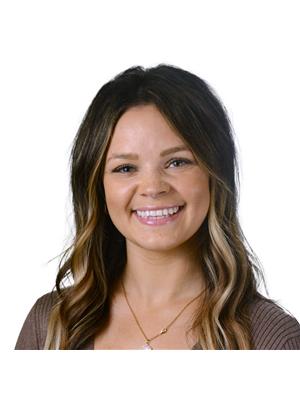12 Avenue C Hillcrest MJ, Moose Jaw, Saskatchewan, CA
Address: 12 Avenue C, Moose Jaw, Saskatchewan
Summary Report Property
- MKT IDSK980290
- Building TypeMobile Home
- Property TypeSingle Family
- StatusBuy
- Added14 weeks ago
- Bedrooms2
- Bathrooms2
- Area1040 sq. ft.
- DirectionNo Data
- Added On15 Aug 2024
Property Overview
Welcome to this delightful 2-bedroom, 2-bathroom mobile home offering 1040 square feet of comfortable living space. Featuring an open concept kitchen with elegant oak cabinets and vaulted ceilings, this home seamlessly blends comfort and functionality. Upon arrival you are greeted with a large wooden deck for entertaining. Come into the home and notice the spacious living room with large south facing windows providing loads of natural light. You won't miss the inviting gas fireplace that adds a touch of warmth and ambiance, making it an ideal spot for gatherings or quiet evenings in. The primary bedroom with carpet off the living room is complete with a well-appointed 4-piece en-suite featuring linoleum flooring and Jack and Jill doors for easy access to laundry and back door entrance. The kitchen is practical and features a gas stove, large pantry and a dining area. The second bedroom is down the hall with an additional 4 piece bathroom. Enjoy the convenience of quick access to HWY 1, making commuting a breeze. As a bonus, you’re just a 5-minute drive from Main Street’s array of amenities, including shopping, dining, and entertainment options. Lot fees include water, garbage and snow removal. The mobile home can be easily relocated and the deck can be unscrewed and moved separately. Don’t miss out on this affordable option. Schedule your viewing today! (id:51532)
Tags
| Property Summary |
|---|
| Building |
|---|
| Level | Rooms | Dimensions |
|---|---|---|
| Main level | Living room | 24 ft x 12 ft ,3 in |
| Kitchen | 12 ft x 12 ft ,3 in | |
| Primary Bedroom | 12 ft ,4 in x 12 ft ,2 in | |
| 4pc Ensuite bath | 8 ft ,10 in x 6 ft ,6 in | |
| Bedroom | 8 ft ,5 in x 9 ft ,9 in | |
| 4pc Bathroom | 7 ft ,9 in x 4 ft ,10 in | |
| Laundry room | 9 ft ,9 in x 5 ft ,4 in |
| Features | |||||
|---|---|---|---|---|---|
| Rectangular | None | Gravel | |||
| Parking Space(s)(1) | Refrigerator | Dishwasher | |||
| Window Coverings | Hood Fan | Stove | |||
| Central air conditioning | |||||







































