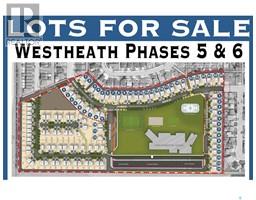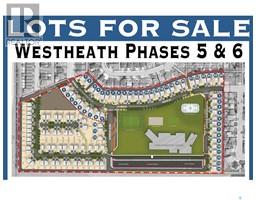1317 Connaught AVENUE Central MJ, Moose Jaw, Saskatchewan, CA
Address: 1317 Connaught AVENUE, Moose Jaw, Saskatchewan
3 Beds2 Baths1086 sqftStatus: Buy Views : 795
Price
$239,000
Summary Report Property
- MKT IDSK990543
- Building TypeHouse
- Property TypeSingle Family
- StatusBuy
- Added12 weeks ago
- Bedrooms3
- Bathrooms2
- Area1086 sq. ft.
- DirectionNo Data
- Added On15 Dec 2024
Property Overview
Wow! OWNER FINANCE WITH AGREEMENT FOR SALE! 3 bedroom 2 bath extensively redone home less than 1 block from Sask Polytechnic Institute! Wheelchair accessible with a large floor-plan. Attached garage, nice deck off of the master bedroom, and a huge backyard! Major foundation work and additions with new windows, doors, floors, siding, insulation, electrical panel, plumbing, water heater, all completed last year! This is the one you have been looking for. Tenant in place, can be vacant with 2 months notice. (id:51532)
Tags
| Property Summary |
|---|
Property Type
Single Family
Building Type
House
Storeys
1
Square Footage
1086 sqft
Title
Freehold
Neighbourhood Name
Central MJ
Land Size
6000 sqft
Built in
1958
Parking Type
Attached Garage,Heated Garage,Parking Space(s)(3)
| Building |
|---|
Bathrooms
Total
3
Interior Features
Appliances Included
Washer, Refrigerator, Dishwasher, Dryer, Garage door opener remote(s), Stove
Basement Type
Partial (Unfinished)
Building Features
Features
Wheelchair access
Architecture Style
Bungalow
Square Footage
1086 sqft
Heating & Cooling
Cooling
Window air conditioner
Heating Type
Baseboard heaters, Forced air
Parking
Parking Type
Attached Garage,Heated Garage,Parking Space(s)(3)
| Level | Rooms | Dimensions |
|---|---|---|
| Basement | Utility room | 18'4 x 10'8 |
| Main level | Living room | 9'3 x 11'3 |
| Dining room | 8'11 x 9'6 | |
| Bedroom | 7'7 x 11'7 | |
| Bedroom | 9'9 x 13'4 | |
| Kitchen | 7'0 x 14'6 | |
| Primary Bedroom | 8'2 x 11'2 | |
| 3pc Ensuite bath | Measurements not available | |
| 4pc Bathroom | Measurements not available |
| Features | |||||
|---|---|---|---|---|---|
| Wheelchair access | Attached Garage | Heated Garage | |||
| Parking Space(s)(3) | Washer | Refrigerator | |||
| Dishwasher | Dryer | Garage door opener remote(s) | |||
| Stove | Window air conditioner | ||||


























































