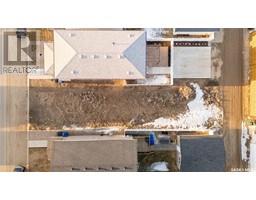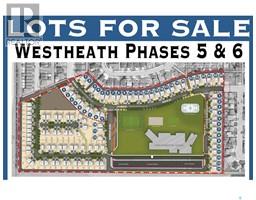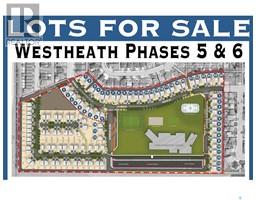1570 Grace STREET Palliser, Moose Jaw, Saskatchewan, CA
Address: 1570 Grace STREET, Moose Jaw, Saskatchewan
Summary Report Property
- MKT IDSK000540
- Building TypeNo Data
- Property TypeNo Data
- StatusBuy
- Added1 days ago
- Bedrooms3
- Bathrooms2
- Area1049 sq. ft.
- DirectionNo Data
- Added On15 Apr 2025
Property Overview
Located in the desirable Palliser neighbourhood, this three-bedroom, half-duplex bungalow is an excellent choice for a young family. You'll appreciate the spacious living area, which features updated laminate flooring throughout most of the main floor. Over the years, all the windows have been upgraded. The kitchen is highly functional, offering ample cabinet space and a designated dining/breakfast area with built-in seating. The kitchen and dining area feature vinyl tile flooring. Notably, all three generously sized bedrooms are located on the main level. The main floor also includes a four-piece bathroom with a soaker tub. The basement offers a well-sized den that could serve as a bedroom, along with a three-piece bathroom and a large family room. Additionally, the house provides plenty of storage space, including areas under and beside the stairs. The concrete driveway can accommodate multiple vehicles, and a wide gate provides access to the fully fenced backyard, which offers additional space for a small camper. (id:51532)
Tags
| Property Summary |
|---|
| Building |
|---|
| Land |
|---|
| Level | Rooms | Dimensions |
|---|---|---|
| Basement | 3pc Bathroom | Measurements not available |
| Den | 13'5" x 10'7" | |
| Family room | 22'9" x 14'8" | |
| Storage | 10'8" x 5'3" | |
| Laundry room | Measurements not available | |
| Main level | Foyer | 5'2" x 4'1" |
| Living room | 11'7" x 20'8" | |
| Kitchen | 11' x 9'2" | |
| Dining room | 7'8 x 7'3" | |
| Bedroom | 11' x 7'8" | |
| 4pc Bathroom | Measurements not available | |
| Primary Bedroom | 14'4" x 9'1" | |
| Foyer | 2'9" x 6'4" | |
| Bedroom | 8'3" x 12'3" |
| Features | |||||
|---|---|---|---|---|---|
| Rectangular | Double width or more driveway | Sump Pump | |||
| Parking Pad | None | RV | |||
| Parking Space(s)(4) | Washer | Refrigerator | |||
| Dryer | Storage Shed | Stove | |||
| Central air conditioning | |||||























































