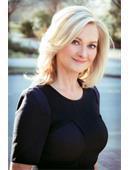203 Hochelaga STREET W Central MJ, Moose Jaw, Saskatchewan, CA
Address: 203 Hochelaga STREET W, Moose Jaw, Saskatchewan
Summary Report Property
- MKT IDSK981539
- Building TypeHouse
- Property TypeSingle Family
- StatusBuy
- Added12 weeks ago
- Bedrooms2
- Bathrooms2
- Area855 sq. ft.
- DirectionNo Data
- Added On23 Aug 2024
Property Overview
: Wow!! Your perfect new home is ready for you to call 203 Hochelaga Street West your new address! Welcoming curb appeal ushers you up onto the front deck leading inside to beautiful open concept living with on-trend design elements throughout! The living room is perfect for relaxation or entertainment adjacent to a fabulous kitchen with quartz countertops delighting the chefs in the family! A lovely bath with a soaking jet tub is perfectly appointed, plus 2 bedrooms to complete the level! Stepping down to a fully finished lower level you find a spacious area for an office, studio, or project area leading to a very comfortable family room with a cozy fireplace! Another lovely bath, a spacious den that is used for sleeping, laundry, a storage room, plus a utility area with even more storage space makes life so easy! You will want to vacation at home in the gorgeous backyard oasis complete with a deck, patio, fully fenced, fire table, gas BBQ hook-up, a garage that is used by this Seller as a heated project space, yet another insulated garage plus space to store your RV (30 amp power available)!! Extensively updated inside & out, this must-see, immaculate, move-in ready home awaits you! (id:51532)
Tags
| Property Summary |
|---|
| Building |
|---|
| Land |
|---|
| Level | Rooms | Dimensions |
|---|---|---|
| Basement | Storage | 6 ft ,1 in x 6 ft ,2 in |
| Dining nook | 15 ft ,1 in x 10 ft ,3 in | |
| Family room | 13 ft ,6 in x 12 ft ,11 in | |
| 3pc Bathroom | 8 ft ,5 in x 5 ft ,9 in | |
| Utility room | 19 ft x 5 ft ,11 in | |
| Den | 10 ft ,11 in x 8 ft ,7 in | |
| Main level | Living room | 19 ft ,7 in x 10 ft ,3 in |
| Kitchen/Dining room | 16 ft x 12 ft | |
| Bedroom | 10 ft x 6 ft ,6 in | |
| 3pc Bathroom | 8 ft ,6 in x 6 ft | |
| Bedroom | 11 ft ,3 in x 11 ft |
| Features | |||||
|---|---|---|---|---|---|
| Treed | Corner Site | Rectangular | |||
| Detached Garage | Detached Garage | RV | |||
| Heated Garage | Parking Space(s)(4) | Washer | |||
| Refrigerator | Satellite Dish | Dishwasher | |||
| Dryer | Microwave | Freezer | |||
| Oven - Built-In | Window Coverings | Garage door opener remote(s) | |||
| Hood Fan | Storage Shed | Stove | |||
| Central air conditioning | |||||




































































