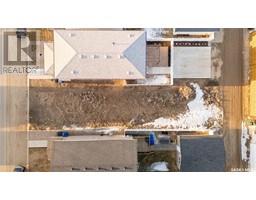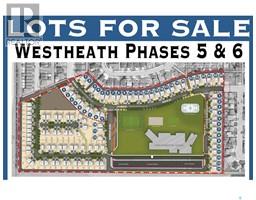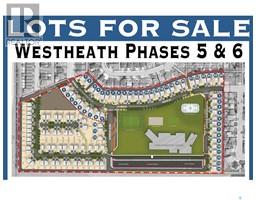205 250 Athabasca STREET E Hillcrest MJ, Moose Jaw, Saskatchewan, CA
Address: 205 250 Athabasca STREET E, Moose Jaw, Saskatchewan
Summary Report Property
- MKT IDSK002019
- Building TypeApartment
- Property TypeSingle Family
- StatusBuy
- Added2 days ago
- Bedrooms2
- Bathrooms2
- Area1115 sq. ft.
- DirectionNo Data
- Added On09 Apr 2025
Property Overview
Have you been waiting for a condo that checks all of the boxes? THIS IS IT! As you enter the unit, you will be impressed with all of the amenities and care that the home has received over the years. The kitchen is functionally designed. The fridge, stove, built in dishwasher, and microwave hood fan are all included to accommodate the buyer. The living room/dining room are perfectly laid out for an open concept design. The garden doors open to the balcony, which faces south and offers glorious views of Crescent Park. The living room picture window faces north and offer a city line view. Because of the placements of the windows, you can expect excellent cross through breezes for fresh air. The in suite laundry/storage room has many built in cabinets, offering even more space to tuck your items away. The main three piece bathroom features an updated walk in shower and linen closet. The two bedrooms are both generous sizes. The primary suite boasts a full three piece ensuite and a very large walk in closet. Since purchasing the property the owners have updated: flooring throughout, window coverings, faucets and taps, kitchen sink, furnace, kitchen cupboard doors and counters, replaced both bathroom toilets and sinks, installed new 3/4 shower, and paint. The unit has one underground parking stall and a small storage area. The main building has had many updates as well: balconies resurfaced, new flooring in halls, halls painted, elevator totally refurbished. The location of this building simply cannot be beat. It is across from beautiful Crescent Park. It is a block to the public library/gallery, and two blocks to historic downtown shopping and restaurants. The grocery stores and pharmacies are a short walk away as well. Once you take a look at the condo, you will truly appreciate everything it has to offer. View today! (id:51532)
Tags
| Property Summary |
|---|
| Building |
|---|
| Level | Rooms | Dimensions |
|---|---|---|
| Main level | Living room | 16 ft ,1 in x 12 ft ,6 in |
| Dining room | 11 ft ,5 in x 9 ft ,9 in | |
| Kitchen | 11 ft ,6 in x 9 ft ,3 in | |
| Laundry room | 8 ft x 9 ft ,9 in | |
| 3pc Bathroom | Measurements not available | |
| Bedroom | 8 ft ,9 in x 10 ft ,6 in | |
| Bedroom | 11 ft ,5 in x 12 ft ,6 in | |
| 3pc Ensuite bath | Measurements not available |
| Features | |||||
|---|---|---|---|---|---|
| Elevator | Balcony | Underground | |||
| Heated Garage | Parking Space(s)(1) | Washer | |||
| Refrigerator | Dishwasher | Dryer | |||
| Microwave | Window Coverings | Garage door opener remote(s) | |||
| Stove | Central air conditioning | ||||



































































