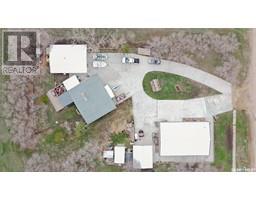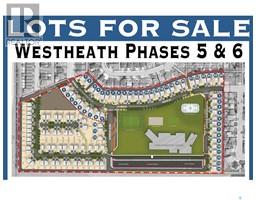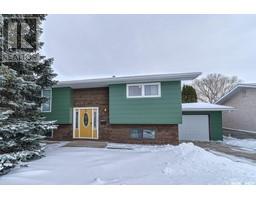303 Maple STREET W Westmount/Elsom, Moose Jaw, Saskatchewan, CA
Address: 303 Maple STREET W, Moose Jaw, Saskatchewan
2 Beds1 Baths623 sqftStatus: Buy Views : 754
Price
$32,000
Summary Report Property
- MKT IDSK974791
- Building TypeHouse
- Property TypeSingle Family
- StatusBuy
- Added4 hours ago
- Bedrooms2
- Bathrooms1
- Area623 sq. ft.
- DirectionNo Data
- Added On13 Dec 2024
Property Overview
Are you looking for a project? This could be it. Located on a corner lot of a quiet street. This 623 sq.ft home on one level has a walkout basement. On the main floor we have an office, 4 piece bathroom, kitchen and living room. Upstairs we find 2 bedrooms and in the basement we have a family room, a den and utility room. Outside we have a detached 14'x22' garage. Reach out today to book your showing! (id:51532)
Tags
| Property Summary |
|---|
Property Type
Single Family
Building Type
House
Storeys
1.5
Square Footage
623 sqft
Title
Freehold
Neighbourhood Name
Westmount/Elsom
Land Size
0.14 ac
Built in
1910
Parking Type
Detached Garage,Gravel,Parking Space(s)(3)
| Building |
|---|
Bathrooms
Total
2
Building Features
Features
Treed, Corner Site, Lane, Rectangular
Square Footage
623 sqft
Heating & Cooling
Heating Type
Forced air
Parking
Parking Type
Detached Garage,Gravel,Parking Space(s)(3)
| Land |
|---|
Lot Features
Fencing
Partially fenced
| Level | Rooms | Dimensions |
|---|---|---|
| Second level | Bedroom | 10'4" x 9'7" |
| Bedroom | 9'8" x 9'7" | |
| Basement | Den | 10'4" x 8'7" |
| Family room | 14'10" x 10'11" | |
| Utility room | Measurements not available | |
| Main level | Enclosed porch | 6'9" x 5'10" |
| Kitchen | 14'2" x 11'7" | |
| 3pc Bathroom | 9'8" x 8'4" | |
| Living room | 14'5" x 13'7" | |
| Office | 15'2" x 5'4" |
| Features | |||||
|---|---|---|---|---|---|
| Treed | Corner Site | Lane | |||
| Rectangular | Detached Garage | Gravel | |||
| Parking Space(s)(3) | |||||








































