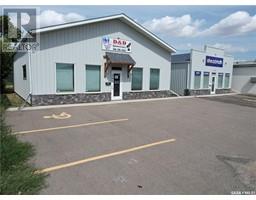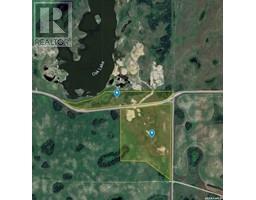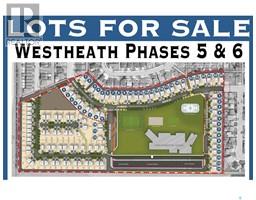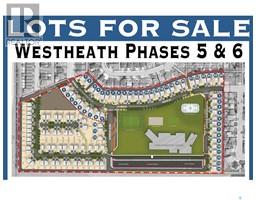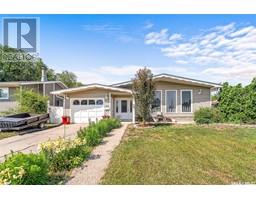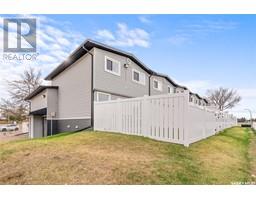453 LILLOOET STREET W Westmount/Elsom, Moose Jaw, Saskatchewan, CA
Address: 453 LILLOOET STREET W, Moose Jaw, Saskatchewan
Summary Report Property
- MKT IDSK986691
- Building TypeHouse
- Property TypeSingle Family
- StatusBuy
- Added7 weeks ago
- Bedrooms2
- Bathrooms1
- Area1134 sq. ft.
- DirectionNo Data
- Added On25 Dec 2024
Property Overview
2 bedroom plus a den(with window). This property has been approved by City of Moose Jaw to be used for as residential property. Good sized family home close to elementary & high school. Large eat in kitchen - garden door leading to deck. Centrally located on South Hill, just across the street from South Hill Plaza and South Hill Fine Foods. 50 feet wide lot, front driveway accessing directly from street, lots of parking in rear. There 1 car driveway on the front yard, and there is adequate room for one more single driveway in the front yard. Extremely well maintained building. Recent improvements include: most windows and doors have been updated, new kitchen cabinets, newer flooring, new gyproc on main floor, fresh paint throughout. Bathroom has been updated. Exterior finish is acrylic stucco. Close to schools, day care, parks and other amenities. As per SAMA report, total floor area on main floor and 2nd floor is 1296 SQFT. Total Building Area is from SAMA, buyer to confirm the Total Building Area . (id:51532)
Tags
| Property Summary |
|---|
| Building |
|---|
| Land |
|---|
| Level | Rooms | Dimensions |
|---|---|---|
| Second level | Bedroom | 12 ft ,6 in x 10 ft ,5 in |
| Bedroom | 12 ft ,7 in x 10 ft ,8 in | |
| Den | 9 ft ,6 in x 6 ft ,5 in | |
| 4pc Bathroom | Measurements not available | |
| Main level | Kitchen | 12 ft ,6 in x 10 ft |
| Living room | 17 ft ,2 in x 106 ft | |
| Dining room | 10 ft ,3 in x 9 ft ,5 in |
| Features | |||||
|---|---|---|---|---|---|
| Treed | Rectangular | Parking Space(s)(4) | |||
| Washer | Refrigerator | Dryer | |||
| Window Coverings | Hood Fan | Stove | |||
| Central air conditioning | |||||






































