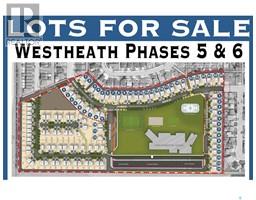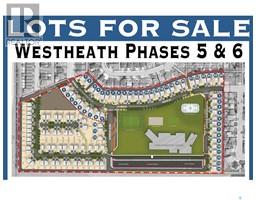625 Hochelaga STREET E Hillcrest MJ, Moose Jaw, Saskatchewan, CA
Address: 625 Hochelaga STREET E, Moose Jaw, Saskatchewan
Summary Report Property
- MKT IDSK994183
- Building TypeHouse
- Property TypeSingle Family
- StatusBuy
- Added4 weeks ago
- Bedrooms4
- Bathrooms1
- Area1240 sq. ft.
- DirectionNo Data
- Added On05 Feb 2025
Property Overview
Opportunity Knocks! Have you been waiting for a new home for your family or a great investment opportunity. Look no farther. This home is well situated in the Hillcrest Location of Moose Jaw in a family friendly location close to two elementary schools, spray park and within walking distance of high schools. Nice street appeal with a front porch to relax on and a very inviting newer two tiered deck off the back. Spacious layout features a 9' ceiling on main floor with living room, dining room and renovated kitchen including pantry and stainless steel appliances. The second level features four bedrooms with an oversized primary bedroom and beautifully renovated bathroom with tile surround. The lower level has a brand new high efficient furnace and new washer and dryer. Large lot 50 x 125 with plenty of outdoor yard space, garden, shed inc yard tools, lawnmower, patio table and chairs. Fenced yard and plenty of parking for four or more vehicles. Contact an agent to book a viewing or for more information! (id:51532)
Tags
| Property Summary |
|---|
| Building |
|---|
| Land |
|---|
| Level | Rooms | Dimensions |
|---|---|---|
| Second level | Bedroom | 7 ft ,1 in x 10 ft ,8 in |
| Bedroom | 8 ft ,3 in x 10 ft ,8 in | |
| Bedroom | 6 ft ,3 in x 10 ft | |
| Primary Bedroom | 18 ft x 10 ft | |
| 4pc Bathroom | Measurements not available | |
| Basement | Laundry room | Measurements not available |
| Main level | Foyer | Measurements not available |
| Living room | 11 ft ,3 in x 13 ft ,10 in | |
| Dining room | 10 ft ,9 in x 13 ft ,9 in | |
| Kitchen | 14 ft ,6 in x 10 ft | |
| Enclosed porch | Measurements not available |
| Features | |||||
|---|---|---|---|---|---|
| Treed | Rectangular | Sump Pump | |||
| None | Parking Space(s)(4) | Washer | |||
| Refrigerator | Dishwasher | Dryer | |||
| Garburator | Window Coverings | Hood Fan | |||
| Play structure | Storage Shed | Stove | |||
| Central air conditioning | Window air conditioner | ||||





















































