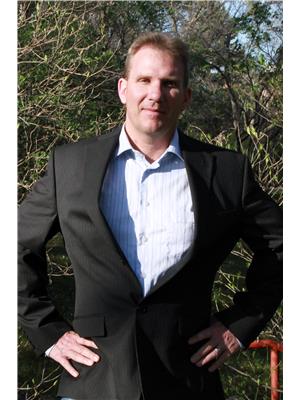645 Hochelaga STREET W Central MJ, Moose Jaw, Saskatchewan, CA
Address: 645 Hochelaga STREET W, Moose Jaw, Saskatchewan
Summary Report Property
- MKT IDSK965512
- Building TypeHouse
- Property TypeSingle Family
- StatusBuy
- Added14 weeks ago
- Bedrooms3
- Bathrooms3
- Area1415 sq. ft.
- DirectionNo Data
- Added On11 Aug 2024
Property Overview
The veranda sets the perfect tone for this charming character home. This well-maintained home is a true pleasure to show. The home offers a beautifully appointed kitchen, with ample cabinetry and newer appliances. Adjacent to the kitchen is a separate dining room, ideal for hosting family dinners or entertaining friends. Relax and unwind in the generously sized family room, offering a cozy retreat. The main floor has two spacious bedrooms that provide comfortable accommodations, while a versatile office space offers the flexibility to serve as a bedroom or den if required. The master bedroom is a good size and boasts a nice three-piece ensuite. The tastefully designed main floor bathroom is a four-piece bathroom designed to provide both style and comfort. Ascend to the upper level to discover a third bedroom, along with a convenient two-piece bathroom and expansive family area, offering additional living space for recreation or relaxation. Outside, the fenced yard is complemented by a spacious deck, perfect for enjoying outdoor gatherings or quiet moments. A double-car detached garage provides ample parking and storage space as well as a concrete parking pad for a smaller RV or boat. Be sure to put this one on the must-see list! (id:51532)
Tags
| Property Summary |
|---|
| Building |
|---|
| Land |
|---|
| Level | Rooms | Dimensions |
|---|---|---|
| Second level | Family room | 25 ft ,5 in x 17 ft ,4 in |
| 2pc Bathroom | Measurements not available | |
| Bedroom | 13 ft ,4 in x 13 ft ,3 in | |
| Basement | Storage | 19 ft ,2 in x 14 ft ,1 in |
| Main level | Dining room | 13 ft ,6 in x 10 ft ,6 in |
| Living room | 16 ft ,7 in x Measurements not available | |
| Office | Measurements not available | |
| 4pc Bathroom | Measurements not available | |
| Bedroom | 10 ft ,9 in x 10 ft ,4 in | |
| 3pc Ensuite bath | Measurements not available | |
| Kitchen | Measurements not available x 11 ft ,8 in |
| Features | |||||
|---|---|---|---|---|---|
| Rectangular | Detached Garage | Parking Pad | |||
| Parking Space(s)(2) | Washer | Refrigerator | |||
| Dishwasher | Dryer | Microwave | |||
| Freezer | Window Coverings | Stove | |||


































































