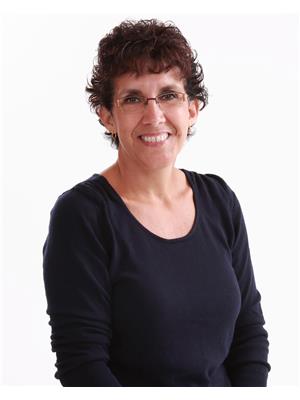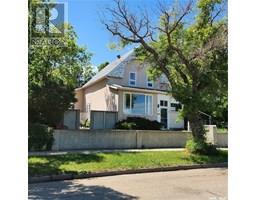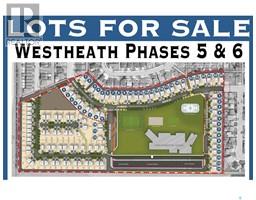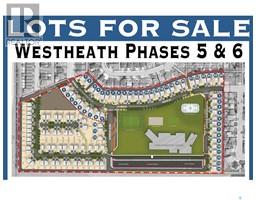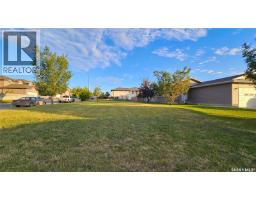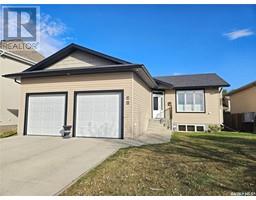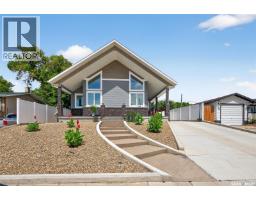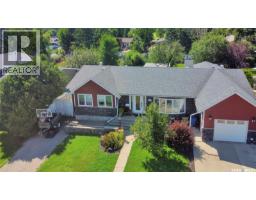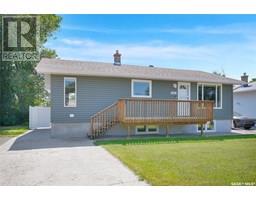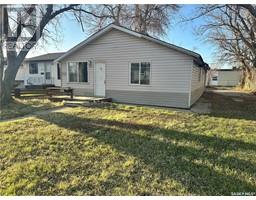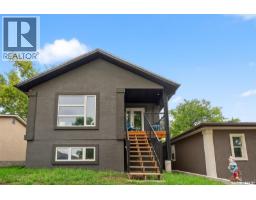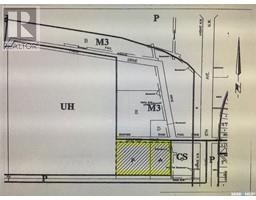911 Grace STREET Palliser, Moose Jaw, Saskatchewan, CA
Address: 911 Grace STREET, Moose Jaw, Saskatchewan
Summary Report Property
- MKT IDSK015860
- Building TypeHouse
- Property TypeSingle Family
- StatusBuy
- Added4 days ago
- Bedrooms4
- Bathrooms1
- Area1040 sq. ft.
- DirectionNo Data
- Added On19 Aug 2025
Property Overview
Location-Value-Convenience!! This solid 2+2 bedroom bungalow offers plenty of potential for the right buyer. The main level features an eat-in kitchen, a formal dining area, an entertaining-sized living room and an updated bathroom. The lower level has 2 bedrooms, utility/laundry room, family room and an abundance of storage. The basement is ready for finishing to suite your needs. The sewer lines in the basement floor have been replaced and need the trenches filled in. A large deck for BBQ-ing overlooks the treed, fenced back yard. A patio, shed, dog run and storage under the deck adds value. There's a double garage as well as a portable garage in the drive way. Updated shingles, siding and most windows. With some updating and finishing touches, this home can truely shine. A perfect project for the handyman or investor looking to add value. This home is an estate sale and listed far below recent appraisal...is this what you have been waiting for? (id:51532)
Tags
| Property Summary |
|---|
| Building |
|---|
| Land |
|---|
| Level | Rooms | Dimensions |
|---|---|---|
| Basement | Bedroom | 10 ft ,3 in x 8 ft ,4 in |
| Bedroom | 10 ft ,7 in x 8 ft ,3 in | |
| Laundry room | 14 ft x 10 ft ,9 in | |
| Family room | 24 ft ,7 in x 10 ft ,2 in | |
| Den | 11 ft ,2 in x 8 ft | |
| Storage | 7 ft ,8 in x 4 ft ,5 in | |
| Storage | 11 ft ,10 in x 10 ft ,10 in | |
| Main level | Foyer | 4 ft ,3 in x 4 ft ,6 in |
| Living room | 12 ft ,7 in x 19 ft ,8 in | |
| Dining room | 9 ft ,7 in x 9 ft ,3 in | |
| Kitchen | 9 ft ,2 in x 13 ft ,6 in | |
| Bedroom | 11 ft ,10 in x 11 ft ,10 in | |
| Bedroom | 11 ft ,2 in x 11 ft ,10 in | |
| 4pc Bathroom | 8 ft ,4 in x 6 ft |
| Features | |||||
|---|---|---|---|---|---|
| Treed | Irregular lot size | Detached Garage | |||
| Parking Space(s)(4) | Washer | Dishwasher | |||
| Dryer | Window Coverings | Garage door opener remote(s) | |||
| Storage Shed | Central air conditioning | ||||
























