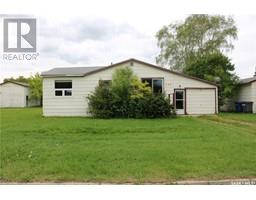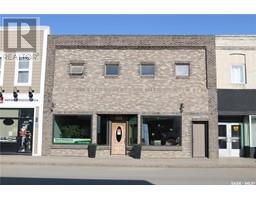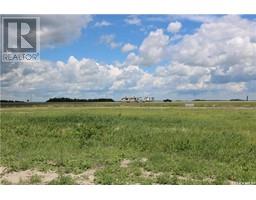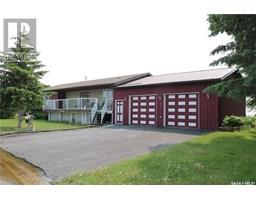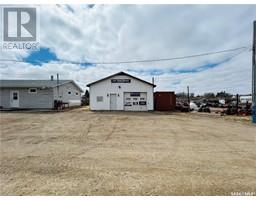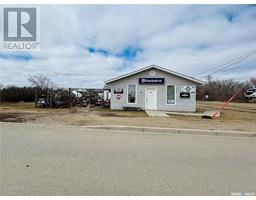401 Henry STREET, Moosomin, Saskatchewan, CA
Address: 401 Henry STREET, Moosomin, Saskatchewan
Summary Report Property
- MKT IDSK002198
- Building TypeHouse
- Property TypeSingle Family
- StatusBuy
- Added1 weeks ago
- Bedrooms3
- Bathrooms2
- Area1120 sq. ft.
- DirectionNo Data
- Added On09 Apr 2025
Property Overview
Welcome home! This beauty was built in 1948 and moved to its current location in 1985. The double attached garage was added a couple years later. The home has been recently updated with new flooring throughout, some new bathroom fixtures, and most windows. Freshly painted interior and new baseboards/trim make it ready for you to just move in and enjoy. Spacious kitchen with stainless appliances. Large living room with lots of natural light and access to the covered deck. You'll enjoy sitting in the shade on those hot summer days. Two bedrooms with brand new carpet and a full bath complete this level. Up the stairs you will find the third bedroom. There is lots of room up here with an option to add another bathroom and space for a closet. The basement is fully finished with a huge family room, laundry in the utility room, two storage spaces, and another full bath. The garage 28x30 with room for a work bench and space for two larger vehicles. The backyard is private and nicely treed, with a storage shed and play structure. This is a great family home! You're sure to be pleased with this one! (id:51532)
Tags
| Property Summary |
|---|
| Building |
|---|
| Level | Rooms | Dimensions |
|---|---|---|
| Second level | Bedroom | 17 ft x 11 ft |
| Basement | Family room | 22'6 x 17'2 |
| 4pc Bathroom | 7 ft x Measurements not available | |
| Storage | 6'9 x 11'4 | |
| Laundry room | 13'3 x 10'5 | |
| Main level | Kitchen | 13'3 x 11'2 |
| Living room | 15'4 x 11'10 | |
| Bedroom | 10'7 x 9'4 | |
| Bedroom | 11'2 x 10'7 | |
| 4pc Bathroom | 6'11 x 4'11 |
| Features | |||||
|---|---|---|---|---|---|
| Treed | Rectangular | Attached Garage | |||
| Gravel | Parking Space(s)(4) | Refrigerator | |||
| Window Coverings | Garage door opener remote(s) | Central Vacuum - Roughed In | |||
| Storage Shed | Stove | ||||







































