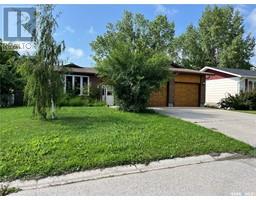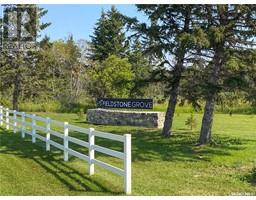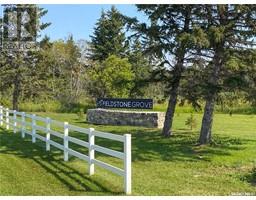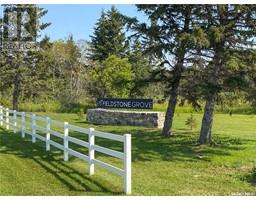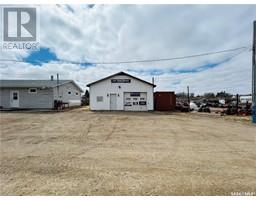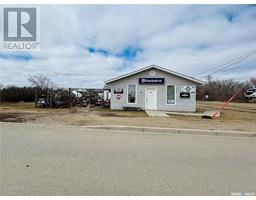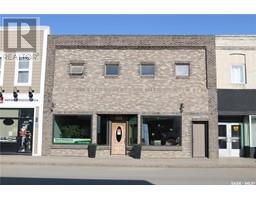612 Moose STREET, Moosomin, Saskatchewan, CA
Address: 612 Moose STREET, Moosomin, Saskatchewan
Summary Report Property
- MKT IDSK995416
- Building TypeHouse
- Property TypeSingle Family
- StatusBuy
- Added10 weeks ago
- Bedrooms2
- Bathrooms2
- Area888 sq. ft.
- DirectionNo Data
- Added On07 Feb 2025
Property Overview
Beautiful, move-in ready property that’s been recently renovated from top to bottom! You’re welcomed into this well-kept home by the huge foyer that has plenty of storage space and access into the backyard. From here, enter into the eat-in kitchen that boasts beautiful cabinets, lots of counter space, and RO water system. You’ll also be pleased to find a spacious living room, 2 large bedrooms, and a 4pc bathroom. Downstairs is sure to impress; it is the most unique and beautifully decorated basement ever! Barnboard and old doors cover the walls while tin (insulation underneath) accents the ceiling. The rec room is perfect for entertaining and features a bar area as well as a cozy living room! There’s also an additional 2pc bathroom (has the hook ups for a shower to be made a 3pc bathroom) in the basement as well as the large utility room that offers more storage space! Outside is just as amazing and provides you with a deck w/ gazebo, large storage shed, detached single car garage, and RV parking with 30amp plug in. And let's not forget about the beautifully landscaped yard complete with underground sprinklers and raised garden beds; this yard is absolutely gorgeous! This turn-key home is definitely a MUST-SEE so make sure to book a showing! (id:51532)
Tags
| Property Summary |
|---|
| Building |
|---|
| Level | Rooms | Dimensions |
|---|---|---|
| Basement | Family room | 22'1" x 16'2" |
| Other | 16'6" x 9'5" | |
| 2pc Bathroom | - x - | |
| Utility room | 13'5" x 11'9" | |
| Main level | Kitchen | 11'5" x 14'2" |
| Living room | 17'10" x 11'5" | |
| Bedroom | 10'6" x 11'5" | |
| Bedroom | 11'5" x 9'6" | |
| 4pc Bathroom | - x - | |
| Enclosed porch | 10'11" x 7'4" |
| Features | |||||
|---|---|---|---|---|---|
| Treed | Corner Site | Lane | |||
| Detached Garage | RV | Parking Space(s)(4) | |||
| Washer | Refrigerator | Dishwasher | |||
| Dryer | Freezer | Window Coverings | |||
| Garage door opener remote(s) | Storage Shed | Stove | |||
| Window air conditioner | |||||





























