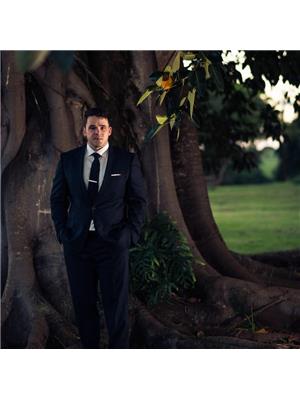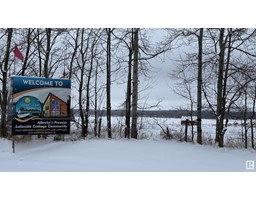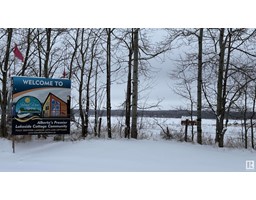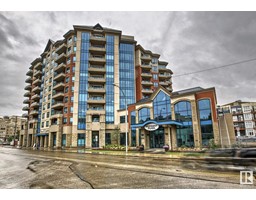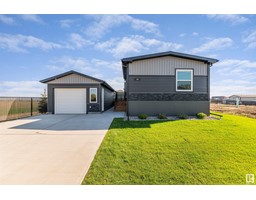10706 97 AV Morinville, Morinville, Alberta, CA
Address: 10706 97 AV, Morinville, Alberta
Summary Report Property
- MKT IDE4444332
- Building TypeHouse
- Property TypeSingle Family
- StatusBuy
- Added2 days ago
- Bedrooms3
- Bathrooms3
- Area1371 sq. ft.
- DirectionNo Data
- Added On26 Jun 2025
Property Overview
Beautifully maintained 3 bed 3 bath open beam bungalow offers over 1371ft² of stylish, functional space on a huge 7400 ft² lot —perfect for families, downsizers, or anyone seeking comfort & accessibility. Located in the quiet community of Morinville, this home offers peace of mind in a welcoming town. Main floor features a recently remodelled kitchen with stunning finishes & new appliances, while fresh paint brings a modern touch. This home has been updated to be wheelchair-friendly, with accessibility upgrades including wide hallways, 3-foot doors with swing hinges, barrier-free bathroom. Finished basement adds a spacious rec area with bar, 3rd bedroom, full bath, and a laundry room. Outside to a fully landscaped yard & enjoy your private backyard deck, perfect for outdoor relaxation. Oversized heated double garage includes a workshop. Big-ticket upgrades include luxury vinyl plank flooring, high-efficiency furnace (2021), eavestroughs with gutter guards, upgraded LED light, R60 Blown-in Attic Insulation (id:51532)
Tags
| Property Summary |
|---|
| Building |
|---|
| Land |
|---|
| Level | Rooms | Dimensions |
|---|---|---|
| Basement | Den | 4.26 m x 1.96 m |
| Bedroom 3 | 3.11 m x 3.05 m | |
| Recreation room | 8.05 m x 3.89 m | |
| Laundry room | 6.16 m x 3.87 m | |
| Storage | Measurements not available | |
| Main level | Living room | 7.14 m x 3.62 m |
| Dining room | 2.78 m x 2.46 m | |
| Kitchen | 4.12 m x 4.57 m | |
| Primary Bedroom | 5.21 m x 5.95 m | |
| Bedroom 2 | 4.09 m x 3.08 m |
| Features | |||||
|---|---|---|---|---|---|
| Treed | See remarks | Flat site | |||
| Detached Garage | Heated Garage | Oversize | |||
| Dishwasher | Dryer | Hood Fan | |||
| Refrigerator | Stove | Washer | |||
| Window Coverings | Vinyl Windows | ||||











































































