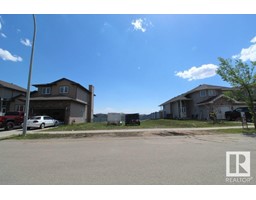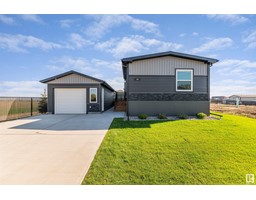9402 85 AV Morinville, Morinville, Alberta, CA
Address: 9402 85 AV, Morinville, Alberta
Summary Report Property
- MKT IDE4416272
- Building TypeHouse
- Property TypeSingle Family
- StatusBuy
- Added3 hours ago
- Bedrooms4
- Bathrooms4
- Area2138 sq. ft.
- DirectionNo Data
- Added On18 Dec 2024
Property Overview
Welcome to this stunning 2140 sq.ft., 2-storey home with a fully finished basement, offering 4 bedrooms and luxury upgrades. Inside, beautiful white oak hardwood flows throughout the main level. The open-concept design showcases stone countertops, designer accent walls, and top-of-the-line appliances in the modern chef’s kitchen. The central island provides both functionality and a perfect gathering spot for family and friends. The living room seamlessly connects to the landscaped backyard, featuring a stone patio, putting green, and vibrant gardens – ideal for entertaining. Upstairs, the primary suite includes a boutique-style walk-in closet and a spa-like ensuite with dual vanities, a soaker tub, and glass shower. Two additional bedrooms and a full bathroom complete this level. The fully finished basement adds a fourth bedroom and rec space, perfect for a gym, home theatre, or playroom. This home is truly move-in ready, blending luxury, comfort, and thoughtful design for the modern homeowner. (id:51532)
Tags
| Property Summary |
|---|
| Building |
|---|
| Land |
|---|
| Level | Rooms | Dimensions |
|---|---|---|
| Basement | Bedroom 4 | 3.85 m x 3.19 m |
| Recreation room | 8.64 m x 3.19 m | |
| Main level | Living room | 5.02 m x 4.09 m |
| Dining room | 3.95 m x 3.32 m | |
| Kitchen | 4.77 m x 3.6 m | |
| Den | 2.7 m x 3.18 m | |
| Upper Level | Primary Bedroom | 3.83 m x 5.25 m |
| Bedroom 2 | 4.01 m x 3.65 m | |
| Bedroom 3 | 3.71 m x 3.21 m |
| Features | |||||
|---|---|---|---|---|---|
| Private setting | No Smoking Home | Attached Garage | |||
| Dishwasher | Dryer | Garage door opener remote(s) | |||
| Garage door opener | Hood Fan | Refrigerator | |||
| Stove | Washer | Window Coverings | |||
| Central air conditioning | Ceiling - 9ft | ||||




























































































