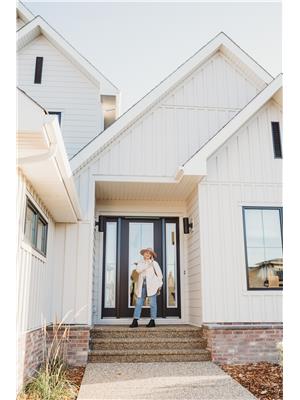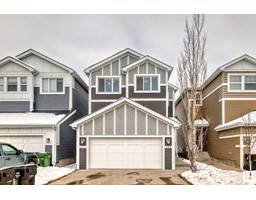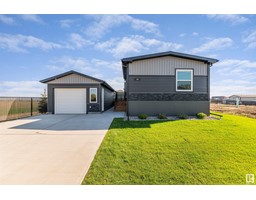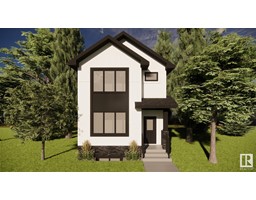9834 105 AV Morinville, Morinville, Alberta, CA
Address: 9834 105 AV, Morinville, Alberta
Summary Report Property
- MKT IDE4431243
- Building TypeRow / Townhouse
- Property TypeSingle Family
- StatusBuy
- Added2 days ago
- Bedrooms4
- Bathrooms3
- Area1534 sq. ft.
- DirectionNo Data
- Added On17 Apr 2025
Property Overview
Escape to your very own vacation retreat just outside of the city in the charming town of Morinville, AB. This stunning 1530 sq ft, 3-storey townhome boasts modern finishes and updates throughout, with no condo fees to worry about. Step inside to discover a stunning home with loads of natural lights, equipped with brand new kitchen countertops, a new stove and washer, as well as fresh paint that breathes new life into every room.With 3+1 beds and 2.5 baths spread out over three levels + a finished bsmt there's plenty of space for everyone to find their own slice of paradise. Enjoy relaxing or entertaining in the bonus room on the 2nd floor or step outside onto your private deck to soak up some sun. The convenience of a double garage means you'll never have to worry about parking again. Own a home that feels like a vacation just a short drive from the hustle and bustle of the city. Make your dream retreat a reality in Morinville! (id:51532)
Tags
| Property Summary |
|---|
| Building |
|---|
| Land |
|---|
| Level | Rooms | Dimensions |
|---|---|---|
| Basement | Family room | 3.95 × 4.53 |
| Bedroom 4 | 3.77 × 3.36 | |
| Main level | Living room | 4.10 × 3.87 |
| Dining room | 3.08 × 2.28 | |
| Kitchen | 3.98 × 2.35 | |
| Mud room | 2.96 × 1.06 | |
| Upper Level | Primary Bedroom | 5.52 × 4.66 |
| Bedroom 2 | 3.28 × 2.98 | |
| Bedroom 3 | 2.85 × 2.72 | |
| Bonus Room | 2.99 × 4.66 |
| Features | |||||
|---|---|---|---|---|---|
| Corner Site | Lane | Detached Garage | |||
| Dishwasher | Dryer | Microwave Range Hood Combo | |||
| Oven - Built-In | Refrigerator | Stove | |||
| Washer | Central air conditioning | ||||














































































