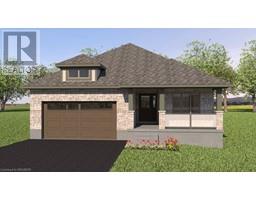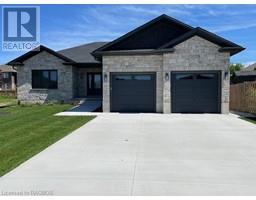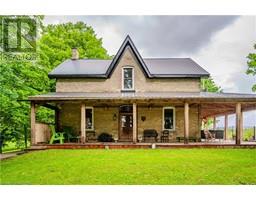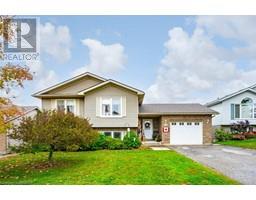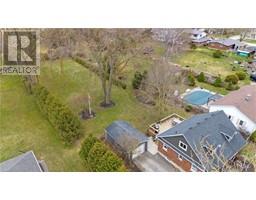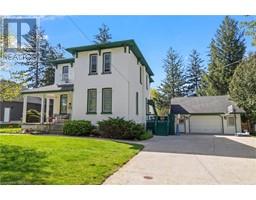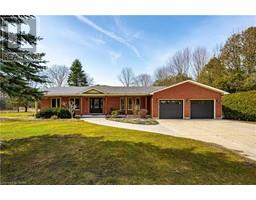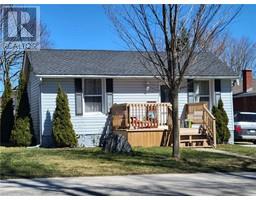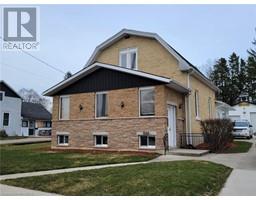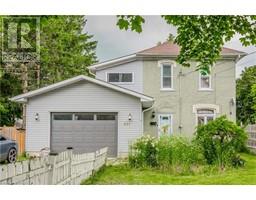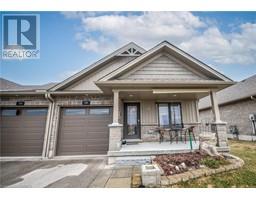518 NEWFOUNDLAND Street 72 - Mount Forest, Mount Forest, Ontario, CA
Address: 518 NEWFOUNDLAND Street, Mount Forest, Ontario
3 Beds3 Baths1893 sqftStatus: Buy Views : 322
Price
$779,000
Summary Report Property
- MKT ID40604355
- Building TypeHouse
- Property TypeSingle Family
- StatusBuy
- Added1 weeks ago
- Bedrooms3
- Bathrooms3
- Area1893 sq. ft.
- DirectionNo Data
- Added On18 Jun 2024
Property Overview
New Semi detached home! This 1893 sq foot, 2 storey home features 3 bedrooms, 3.5 baths, including ensuite, laundry on the 2nd level, gas fireplace on main level. Large principal rooms, quartz countertop, walk in closets in 2 bedrooms, also open concept living. This semi is only joined at the garage, so essentially it is like a single family home. Large attached garage with maintenance free trusscore interior, paved driveway, as well as a covered front porch. Move right In. (id:51532)
Tags
| Property Summary |
|---|
Property Type
Single Family
Building Type
House
Storeys
2
Square Footage
1893 sqft
Subdivision Name
72 - Mount Forest
Title
Freehold
Land Size
under 1/2 acre
Built in
2024
Parking Type
Attached Garage
| Building |
|---|
Bedrooms
Above Grade
3
Bathrooms
Total
3
Partial
1
Interior Features
Appliances Included
Central Vacuum - Roughed In, Garage door opener
Basement Type
Full (Finished)
Building Features
Features
Automatic Garage Door Opener
Style
Semi-detached
Architecture Style
2 Level
Square Footage
1893 sqft
Heating & Cooling
Cooling
Central air conditioning
Heating Type
Forced air
Utilities
Utility Sewer
Municipal sewage system
Water
Municipal water
Exterior Features
Exterior Finish
Aluminum siding, Brick Veneer, Stone
Neighbourhood Features
Community Features
Quiet Area
Amenities Nearby
Playground, Schools
Parking
Parking Type
Attached Garage
Total Parking Spaces
3
| Land |
|---|
Other Property Information
Zoning Description
R2
| Level | Rooms | Dimensions |
|---|---|---|
| Second level | Bedroom | 12'3'' x 11'9'' |
| Bedroom | 14'3'' x 11'9'' | |
| Laundry room | 1'6'' x 2' | |
| 3pc Bathroom | Measurements not available | |
| Primary Bedroom | 15'3'' x 12'11'' | |
| Basement | Storage | 14'4'' x 5'1'' |
| Utility room | 10'10'' x 8'9'' | |
| 3pc Bathroom | Measurements not available | |
| Recreation room | 19'2'' x 13'7'' | |
| Main level | Living room | 18'1'' x 13'0'' |
| Dining room | 11'10'' x 11'3'' | |
| Kitchen | 11'8'' x 11'6'' | |
| 2pc Bathroom | Measurements not available | |
| Foyer | 9'4'' x 5'4'' |
| Features | |||||
|---|---|---|---|---|---|
| Automatic Garage Door Opener | Attached Garage | Central Vacuum - Roughed In | |||
| Garage door opener | Central air conditioning | ||||



