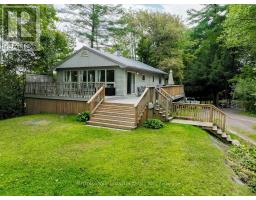39 - 2054 PENINSULA ROAD, Muskoka Lakes (Medora), Ontario, CA
Address: 39 - 2054 PENINSULA ROAD, Muskoka Lakes (Medora), Ontario
Summary Report Property
- MKT IDX10895552
- Building TypeHouse
- Property TypeSingle Family
- StatusBuy
- Added5 weeks ago
- Bedrooms4
- Bathrooms3
- Area0 sq. ft.
- DirectionNo Data
- Added On03 Dec 2024
Property Overview
Welcome to the epitome of Muskoka luxury at our exclusive lakefront community on Lake Rosseau. This exquisite 4-bed, 3 bath vacation home doubles as a lucrative income property, boasting vaulted ceilings, a Muskoka-style fireplace, and meticulous craftsmanship throughout. Enjoy over 400 feet of waterfront access, including a pool, beach, and boathouse with a breathtaking view of Lake Rosseau and docs. perfect for launching all water toys. The main floor offers seamless indoor-outdoor living with a stunning ensuite off the primary, a thoughtfully designed kitchen, and a patio perfect for entertaining. Comes fully furnished with a Muskoka cottage aesthetic, this rare opportunity combines ownership with hassle- free maintenance and rental potential. Re3-bathsort style living at it's finest. Don't miss out- Schedule a viewing today! Rental income ranges from $700 to 1200/ night depending on the season. The rental company takes care of everything. (id:51532)
Tags
| Property Summary |
|---|
| Building |
|---|
| Land |
|---|
| Level | Rooms | Dimensions |
|---|---|---|
| Second level | Bedroom | 3.68 m x 5.11 m |
| Bedroom | 3.68 m x 5.11 m | |
| Bathroom | 3.68 m x 2.49 m | |
| Bathroom | 3.68 m x 2.49 m | |
| Bedroom | 3.99 m x 5.13 m | |
| Bedroom | 3.99 m x 5.13 m | |
| Main level | Foyer | 2.82 m x 7.72 m |
| Foyer | 2.82 m x 7.72 m | |
| Primary Bedroom | 3.99 m x 5.05 m | |
| Primary Bedroom | 3.99 m x 5.05 m | |
| Bathroom | 2.87 m x 3.53 m | |
| Bathroom | 2.87 m x 3.53 m | |
| Kitchen | 4.62 m x 3.38 m | |
| Kitchen | 4.62 m x 3.38 m | |
| Pantry | 1.42 m x 1.5 m | |
| Pantry | 1.42 m x 1.5 m | |
| Living room | 4.62 m x 4.24 m | |
| Living room | 4.62 m x 4.24 m | |
| Dining room | 4.14 m x 3.38 m | |
| Dining room | 4.14 m x 3.38 m | |
| Bedroom | 3.73 m x 2.74 m | |
| Bedroom | 3.73 m x 2.74 m | |
| Bathroom | 1.5 m x 2.69 m | |
| Bathroom | 1.5 m x 2.69 m | |
| Laundry room | 1.75 m x 1.85 m | |
| Laundry room | 1.75 m x 1.85 m |
| Features | |||||
|---|---|---|---|---|---|
| Flat site | Furniture | Central air conditioning | |||










