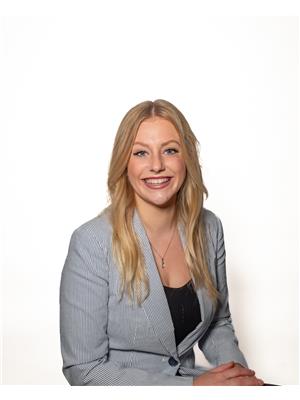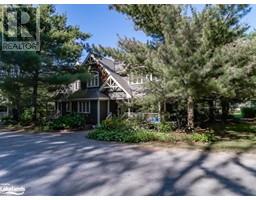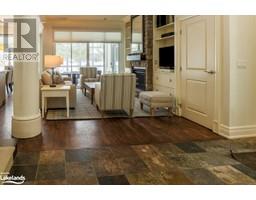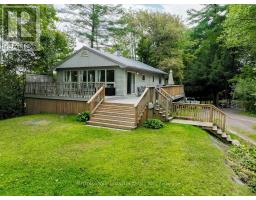SANDFIELD 3 WEEK 3 - 3876 MUSKOKA 118 ROAD W, Muskoka Lakes (Medora), Ontario, CA
Address: SANDFIELD 3 WEEK 3 - 3876 MUSKOKA 118 ROAD W, Muskoka Lakes (Medora), Ontario
Summary Report Property
- MKT IDX10436013
- Building TypeRow / Townhouse
- Property TypeSingle Family
- StatusBuy
- Added5 weeks ago
- Bedrooms3
- Bathrooms4
- Area0 sq. ft.
- DirectionNo Data
- Added On03 Dec 2024
Property Overview
Introducing Sandfield 3 Week 3 at The Muskokan Resort Club, a truly coveted destination nestled along the pristine shores of prestigious Lake Joseph. This beautifully maintained resort is a year-round haven, offering a blend of luxury and tranquility with an array of top-tier amenities. It's the perfect escape from the hustle and bustle of city life, offering you a slice of Muskoka to call your own! Enjoy unforgettable vacations without the stress of cottage upkeep.\r\nIn addition to your interval, you'll also own an equity share in the entire resort, allowing for a deeper investment in this extraordinary property. If you’re not using all your weeks, you can exchange them through the Registry Collection and explore other luxurious destinations worldwide.\r\nThis 3-bedroom cottage is fully furnished with high-end pieces and comes with en-suite bathrooms for each bedroom, ensuring your stay is as comfortable as possible. The primary bedroom features a step-out balcony, perfect for enjoying the serene lake views. Positioned close to the lake, Villa 3 offers one of the best locations on the property.\r\nAs an owner, you'll have exclusive access to the award-winning 2,500 sq ft Hirsh Log Home design Club House, which boasts 20-foot windows overlooking the outdoor swimming pool, and includes a library, billiard room, movie room, and games room. Private docks are available for mooring your boat, or you can take advantage of the provided kayaks for a peaceful paddle on the lake. A sandy beach and reliable WIFI ensure everyone has something to enjoy. The fixed summer week in mid-July is ideal for creating lasting memories with family and friends. Please note, this is a non-pet-friendly unit. (id:51532)
Tags
| Property Summary |
|---|
| Building |
|---|
| Land |
|---|
| Level | Rooms | Dimensions |
|---|---|---|
| Second level | Bedroom | 3.35 m x 5.18 m |
| Bathroom | 1.52 m x 1.82 m | |
| Primary Bedroom | 3.96 m x 5.18 m | |
| Bathroom | 3.35 m x 3.04 m | |
| Main level | Great room | 4.57 m x 6.09 m |
| Kitchen | 3.35 m x 3.04 m | |
| Dining room | 4.26 m x 4.26 m | |
| Bedroom | 3.35 m x 3.35 m | |
| Bathroom | 1.52 m x 1.82 m | |
| Bathroom | 0.91 m x 1.21 m | |
| Laundry room | 1.82 m x 2.13 m |
| Features | |||||
|---|---|---|---|---|---|
| Balcony | Central air conditioning | Exercise Centre | |||
| Sauna | Recreation Centre | Visitor Parking | |||
| Storage - Locker | |||||














