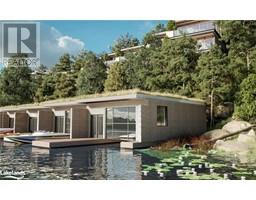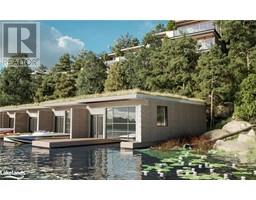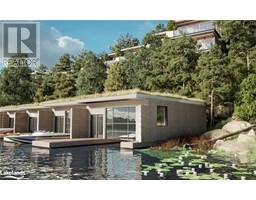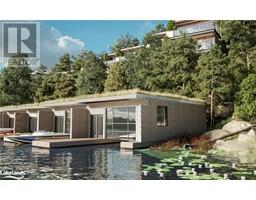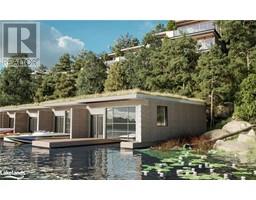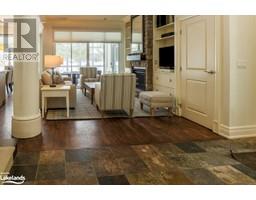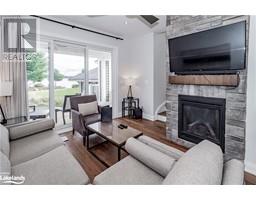35 JOSEPH Street Medora, Muskoka Lakes, Ontario, CA
Address: 35 JOSEPH Street, Muskoka Lakes, Ontario
Summary Report Property
- MKT ID40651677
- Building TypeHouse
- Property TypeSingle Family
- StatusBuy
- Added1 days ago
- Bedrooms2
- Bathrooms1
- Area1098 sq. ft.
- DirectionNo Data
- Added On03 Dec 2024
Property Overview
Discover the epitome of luxury living in the heart of charming Port Carling. This beautifully updated 2-bedroom home, nestled on an expansive lot of over 1 acre, is a perfect blend of modern comfort and serene outdoor space, ready for you to move in and enjoy. Step inside to find an open-concept layout that seamlessly integrates the kitchen, dining, and living areas, enhanced by a cozy propane insert fireplace—ideal for family gatherings or entertaining guests. The main floor has undergone a stunning transformation, featuring exquisite new flooring, sleek kitchen cabinetry, and a fully renovated bathroom, all designed with a contemporary flair. An additional room on the main floor offers versatility, perfect for a home office or a quiet retreat. The screened-in Muskoka Room invites you to unwind in the fresh air, making it the ultimate spot for relaxation.The basement presents a blank canvas, ready for your personal touch and vision, whether you envision a recreational area, additional bedrooms, or a media room. With its prime location, you’ll find shopping, top-notch restaurants, and a public beach and playground just a leisurely stroll away. This is an exceptional opportunity to own a piece of paradise in Port Carling. Don’t miss out—explore the adjoining vacant lots also available for sale! (id:51532)
Tags
| Property Summary |
|---|
| Building |
|---|
| Land |
|---|
| Level | Rooms | Dimensions |
|---|---|---|
| Main level | Other | 9'7'' x 11'4'' |
| Office | 9'7'' x 11'4'' | |
| Bedroom | 8'3'' x 8'10'' | |
| Bedroom | 8'3'' x 8'10'' | |
| 4pc Bathroom | 10'3'' x 7'6'' | |
| Living room | 17'0'' x 16'0'' | |
| Dining room | 10'3'' x 7'6'' | |
| Kitchen | 10'6'' x 15'0'' |
| Features | |||||
|---|---|---|---|---|---|
| Country residential | Dishwasher | Dryer | |||
| Refrigerator | Washer | None | |||



