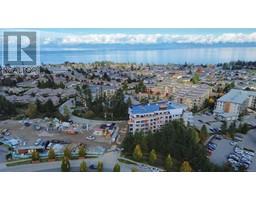101 6224 Pleasant Ridge Pl Pleasant Ridge Estates, Nanaimo, British Columbia, CA
Address: 101 6224 Pleasant Ridge Pl, Nanaimo, British Columbia
Summary Report Property
- MKT ID978103
- Building TypeRow / Townhouse
- Property TypeSingle Family
- StatusBuy
- Added4 weeks ago
- Bedrooms2
- Bathrooms2
- Area1447 sq. ft.
- DirectionNo Data
- Added On12 Dec 2024
Property Overview
Updated 2 bed + den, 2 bath ground-level townhome in desirable Pleasant Ridge Estates. Step into the open-concept living space featuring an updated kitchen with solid surface countertops, newer appliances, and a large island perfect for gatherings. The spacious dining area flows seamlessly from the kitchen into the living room, enhanced by high ceilings and expansive windows. Sliding glass doors open to a private patio—ideal for outdoor relaxation. Upgraded flooring throughout adds a modern touch. The primary bedroom features a walk-in closet and a large 4-pc ensuite with a walk-in shower and luxurious soaker tub. A second bedroom, full bath, den, and a convenient laundry room complete the layout. The double garage, with custom flooring and EV-ready setup, offers ample storage. This home is just minutes from North Nanaimo’s top amenities, including Woodgrove Centre, Costco, restaurants, parks, and excellent schools. All measurements are approximate and should be verified if important. (id:51532)
Tags
| Property Summary |
|---|
| Building |
|---|
| Level | Rooms | Dimensions |
|---|---|---|
| Main level | Laundry room | 8'7 x 7'3 |
| Den | 10'6 x 8'9 | |
| Ensuite | 4-Piece | |
| Bathroom | 4-Piece | |
| Primary Bedroom | 16'1 x 12'0 | |
| Bedroom | 12'2 x 8'5 | |
| Dining room | 12'4 x 10'8 | |
| Kitchen | 14'5 x 9'8 | |
| Entrance | 7'10 x 7'7 | |
| Living room | 16'10 x 13'6 | |
| Patio | 18'1 x 12'0 |
| Features | |||||
|---|---|---|---|---|---|
| Refrigerator | Stove | Washer | |||
| Dryer | None | ||||




























































