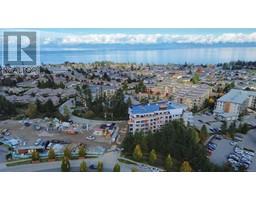201 6715 Dover Rd DOVER CONDOMINIUMS, Nanaimo, British Columbia, CA
Address: 201 6715 Dover Rd, Nanaimo, British Columbia
Summary Report Property
- MKT ID983173
- Building TypeApartment
- Property TypeSingle Family
- StatusBuy
- Added5 weeks ago
- Bedrooms2
- Bathrooms2
- Area1141 sq. ft.
- DirectionNo Data
- Added On17 Dec 2024
Property Overview
Welcome to the popular Dover House Condominiums in North Nanaimo.This corner unit has a large wrap-around balcony with several windows to allow for lots of natural lighting from a sunny southern exposure.This unit has 2 bedrooms plus den & 2 bathrooms with in suite laundry & storage room. The den can be used as a 3rd bedroom or office. The primary bedroom includes a large walk-in closet with a 3 piece ensuite. The kitchen has an open layout with loads of cupboard space & double door pantry for easy organization. This complex is perfect for investors, first time home buyers, retirement or if you are looking to downsize, no age limit & rentals allowed. Recent updates inclued flooring & baseboards, You can’t beat this location with transit out front, walking distance to all amenities, Woodgrove Mall, Pioneer Park, Schools & the Beach. This complex is wheelchair accessible, wide hallways, elevator, & secured entry. Recreation room with pool table & washroom.Extra storage room down hall way (id:51532)
Tags
| Property Summary |
|---|
| Building |
|---|
| Level | Rooms | Dimensions |
|---|---|---|
| Main level | Entrance | 6'2 x 3'8 |
| Kitchen | 10'4 x 9'4 | |
| Dining room | Measurements not available x 9 ft | |
| Living room | 16 ft x Measurements not available | |
| Primary Bedroom | 13'7 x 12'8 | |
| Bedroom | 13'3 x 9'2 | |
| Den | 12'8 x 7'11 | |
| Ensuite | 3-Piece | |
| Laundry room | 6'1 x 2'9 | |
| Bathroom | 4-Piece | |
| Storage | 6'9 x 6'1 |
| Features | |||||
|---|---|---|---|---|---|
| Central location | Curb & gutter | Southern exposure | |||
| Other | None | ||||







































