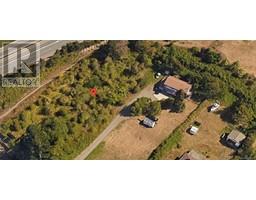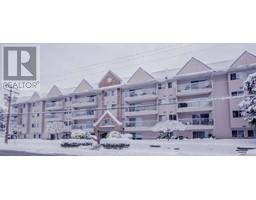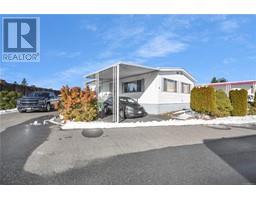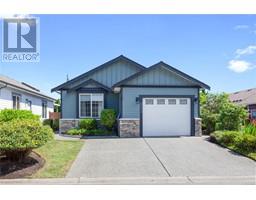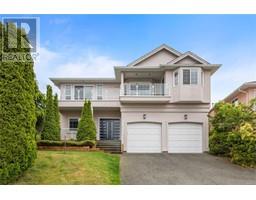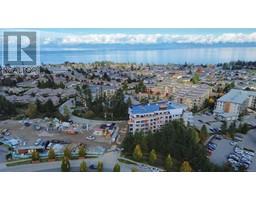1285 College Dr University District, Nanaimo, British Columbia, CA
Address: 1285 College Dr, Nanaimo, British Columbia
Summary Report Property
- MKT ID988859
- Building TypeHouse
- Property TypeSingle Family
- StatusBuy
- Added6 hours ago
- Bedrooms3
- Bathrooms3
- Area2305 sq. ft.
- DirectionNo Data
- Added On26 Feb 2025
Property Overview
Welcome to 1285 College Drive ,an architecturally striking West Coast home offering both luxury living and future development/growth potential. This custom 4-bedroom/3 bathroom residence boasts grand post-and-beam craftsmanship, wood floors, and a striking K2 stone fireplace, exuding timeless elegance. Many updates have been completed including, cabinets, counters ,paint, and landscaping. With R5 zoning, the large, level property with rear access allows for a carriage home, secondary suite, for growing families or income potential! The 3-car garage (10ft ceilings) provides additional flexibility for future expansion or multi-use functionality. Thoughtfully designed with expansive windows, a covered 24-ft patio, and a serene huge upper balcony with beautiful mountain views, this home embraces natural West Coast elements while maintaining a sophisticated aesthetic. The location is also amazing with Westwood lake, shopping, transit, and all schools just minutes away. All measurements are approx. (id:51532)
Tags
| Property Summary |
|---|
| Building |
|---|
| Land |
|---|
| Level | Rooms | Dimensions |
|---|---|---|
| Second level | Bedroom | 9'3 x 9'1 |
| Bedroom | 9'1 x 9'0 | |
| Ensuite | 4-Piece | |
| Den | 7'1 x 5'8 | |
| Primary Bedroom | 15'1 x 11'11 | |
| Bathroom | 4-Piece | |
| Lower level | Mud room | 11'6 x 7'2 |
| Other | 12'10 x 7'6 | |
| Main level | Laundry room | 13'0 x 7'5 |
| Kitchen | 15'0 x 12'9 | |
| Dining room | 17'3 x 10'6 | |
| Living room | 16'1 x 12'11 | |
| Den | 12'4 x 10'2 | |
| Bathroom | 2-Piece | |
| Entrance | 9'6 x 8'6 |
| Features | |||||
|---|---|---|---|---|---|
| Other | Garage | Air Conditioned | |||









































