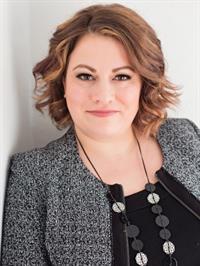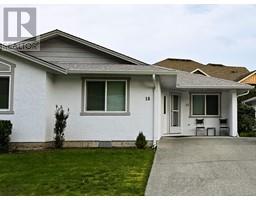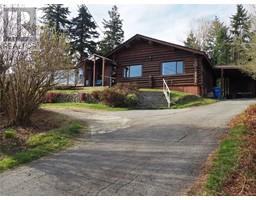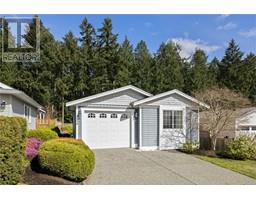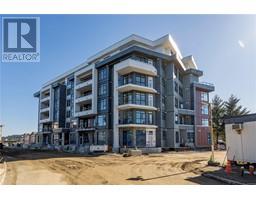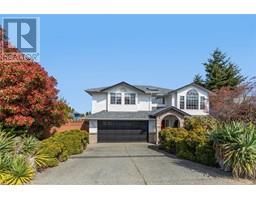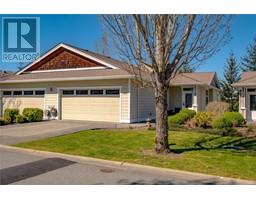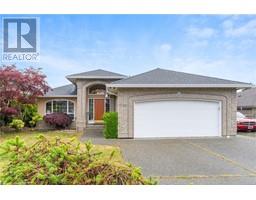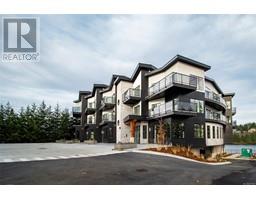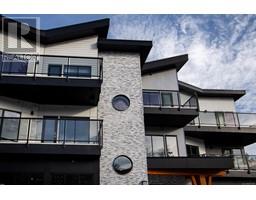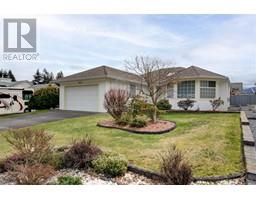1308 Fielding Rd BLUE HERON LANDING, Nanaimo, British Columbia, CA
Address: 1308 Fielding Rd, Nanaimo, British Columbia
Summary Report Property
- MKT ID994633
- Building TypeHouse
- Property TypeSingle Family
- StatusBuy
- Added8 weeks ago
- Bedrooms4
- Bathrooms3
- Area1943 sq. ft.
- DirectionNo Data
- Added On08 Apr 2025
Property Overview
Immaculate, like-new home in the tranquil Blue Heron Landing neighborhood near the the Nanaimo Rover Estuary. Set on a sunny low-maintenance corner lot on a no-thru road, this 4-bed, 3-bath home offers 1,943 sqft of thoughtfully designed living space and is still under home warranty. High-quality finishings shine throughout. The open concept main level features wide-plank flooring, a cozy electric fireplace, and custom blinds to perfectly filter natural light. The showstopping kitchen boasts quartz countertops, a large island with a breakfast bar, farmhouse sink, and timeless white shaker cabinetry. Sliding doors off the dining area open to a sunny deck-ideal for morning coffee or evening BBQs. Also on the main floor are two well-sized bedrooms, a4-piece bath with quartz counters, and a spacious primary suite with a large closet and bright ensuite. All bedrooms include blackout blinds for restful sleep and privacy. Downstairs offers a fourth bedroom or office, full bath, rec room, laundry, storage and garage access-perfect for teens, guests or extended family. The landscaped backyard features a custom stamped concrete patio and gazebo, creating a private low-maintenance space for relaxing or entertaining. A level driveway and attached garage complete the package. Just minutes from Chase River amenities, the ferry, airport and downtown, with estuary trails at your doorstep, this home blends high-end finishings with a peaceful, nature-connected lifestyle. Measurements and data are approximate; verify if important. (id:51532)
Tags
| Property Summary |
|---|
| Building |
|---|
| Land |
|---|
| Level | Rooms | Dimensions |
|---|---|---|
| Lower level | Bathroom | 4-Piece |
| Recreation room | 19'0 x 13'6 | |
| Bedroom | 11'3 x 8'9 | |
| Entrance | 8'2 x 5'11 | |
| Main level | Bathroom | 4-Piece |
| Bedroom | 9'2 x 8'9 | |
| Bedroom | 11'6 x 8'5 | |
| Primary Bedroom | 12'6 x 11'8 | |
| Ensuite | 4-Piece | |
| Dining room | 11'9 x 10'2 | |
| Kitchen | 10'3 x 10'2 | |
| Living room | 16'2 x 15'4 |
| Features | |||||
|---|---|---|---|---|---|
| Park setting | Other | Air Conditioned | |||















































