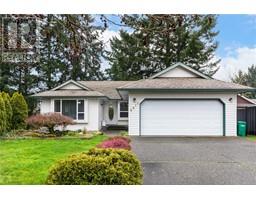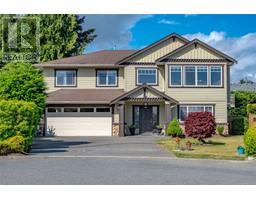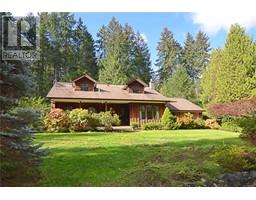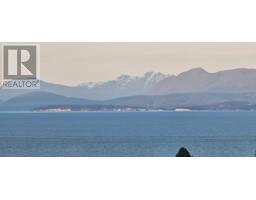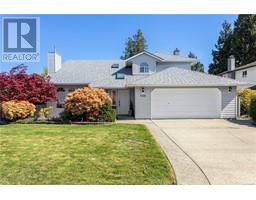1648 Mallard Dr Central Nanaimo, Nanaimo, British Columbia, CA
Address: 1648 Mallard Dr, Nanaimo, British Columbia
Summary Report Property
- MKT ID965139
- Building TypeHouse
- Property TypeSingle Family
- StatusBuy
- Added1 days ago
- Bedrooms3
- Bathrooms1
- Area1326 sq. ft.
- DirectionNo Data
- Added On01 Jul 2024
Property Overview
OPEN HOUSE, Sunday July 7th from 11-1 pm. Welcome to 1648 Mallard Dr, a centrally located and well-maintained rancher featuring 3 bedrooms and 1 bathroom, perfect for families or anyone seeking a cozy, single-level living space. Nestled on a spacious flat lot just under 10,000 sqft, this property has a fully fenced yard, a large mature backyard with established landscaping, and a detached workshop complete with heat and power. The living room features a stone propane fireplace, while the rear of the house hosts the kitchen and dining area, which seamlessly flows into the backyard. Down the hall are the three good sized bedrooms, one of which is the primary bedroom. Additional highlights include vinyl windows, a heat pump, and a crawl space. Located within walking distance to Woodlands Secondary School and a short drive to Vancouver Island University and local elementary schools, this home is close to all levels of shopping, grocery stores, local restaurants, and cafes. Minutes away from the Departure Bay Ferry Terminal and Sea Air Floatplanes, this home offers easy connections to the Lower Mainland. Don't miss the opportunity to own this charming rancher in a prime location. For additional information call or email Travis Briggs with MAC Real Estate Group RE/MAX Generation at 250-713-5501 / travis@macrealtygroup.ca (Video, floor plans, additional photos available at macrealtygroup.ca & measurements and data approximate and should be verified if important.) (id:51532)
Tags
| Property Summary |
|---|
| Building |
|---|
| Land |
|---|
| Level | Rooms | Dimensions |
|---|---|---|
| Main level | Kitchen | 9'11 x 9'9 |
| Dining room | 9'1 x 9'9 | |
| Living room | 19 ft x Measurements not available | |
| Laundry room | 11'2 x 7'10 | |
| Primary Bedroom | 12'8 x 9'9 | |
| Bedroom | 9'1 x 12'11 | |
| Bedroom | 9'0 x 9'5 | |
| Other | Bathroom | 3-Piece |
| Auxiliary Building | Other | 11'2 x 19'1 |
| Features | |||||
|---|---|---|---|---|---|
| Other | Garage | Air Conditioned | |||





























































