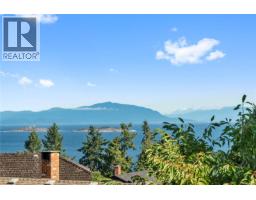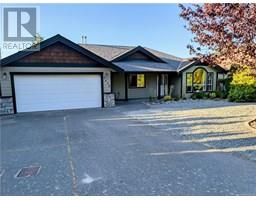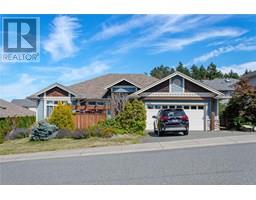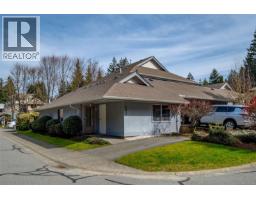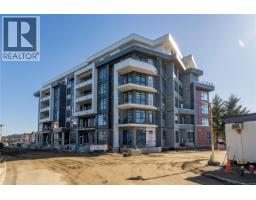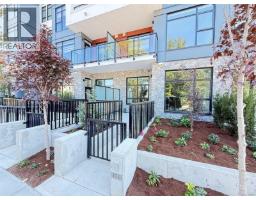186 Acacia Ave University District, Nanaimo, British Columbia, CA
Address: 186 Acacia Ave, Nanaimo, British Columbia
Summary Report Property
- MKT ID1003349
- Building TypeHouse
- Property TypeSingle Family
- StatusBuy
- Added1 weeks ago
- Bedrooms4
- Bathrooms2
- Area2238 sq. ft.
- DirectionNo Data
- Added On25 Aug 2025
Property Overview
Welcome home to 186 Acacia Avenue! This is the quintessential family home you’ve been looking for. With 4 bedrooms, 2 bathrooms, and a bonus family room, this 2,238 sq ft home has space for everyone. Located in the University District, it's within walking distance to schools and amenities. The main level features a bright kitchen with ample cabinet and counter space, plus a spacious living and dining area. A walkout sunroom leads to a large balcony overlooking the private, fully fenced yard. Just a few steps up are three bedrooms and a 4-piece bathroom. The lower level includes a large laundry room, an additional bedroom, 3-piece bathroom, and a generous family room with separate entrance—ideal for a home office or potential suite. Additional features include a workshop, double-wide covered carport, RV parking, and mature landscaping with blueberries and raspberries. All measurements and data are approximate and should be verified if important. (id:51532)
Tags
| Property Summary |
|---|
| Building |
|---|
| Land |
|---|
| Level | Rooms | Dimensions |
|---|---|---|
| Lower level | Laundry room | 18'10 x 11'4 |
| Bathroom | 7'8 x 7'9 | |
| Entrance | 7'8 x 5'1 | |
| Bedroom | 18'9 x 12'0 | |
| Entrance | 14'1 x 12'0 | |
| Living room | 11'11 x 23'8 | |
| Main level | Bedroom | 9'5 x 11'11 |
| Other | 5'11 x 9'7 | |
| Dining room | 7'5 x 8'2 | |
| Kitchen | 12'2 x 8'2 | |
| Bathroom | 7'2 x 7'10 | |
| Primary Bedroom | 11'11 x 12'1 | |
| Bedroom | 9'6 x 8'6 | |
| Family room | 19'9 x 15'5 |
| Features | |||||
|---|---|---|---|---|---|
| Central location | Level lot | Southern exposure | |||
| Other | Refrigerator | Stove | |||
| Washer | Dryer | None | |||






















































