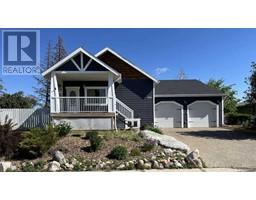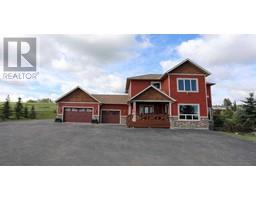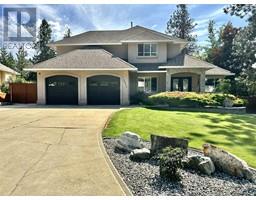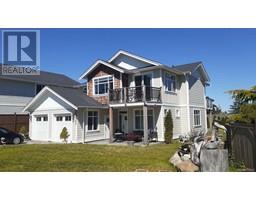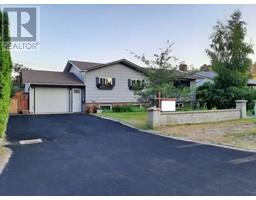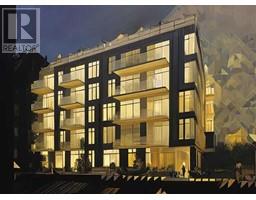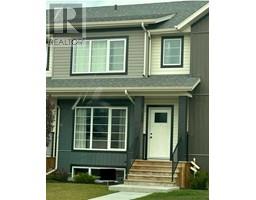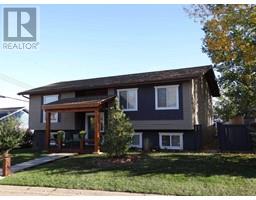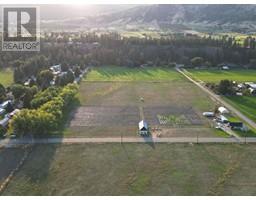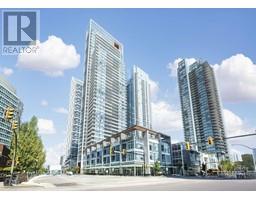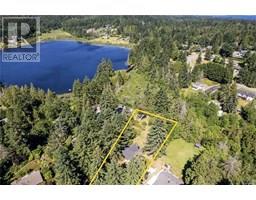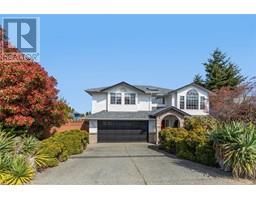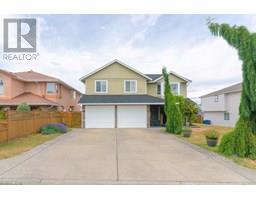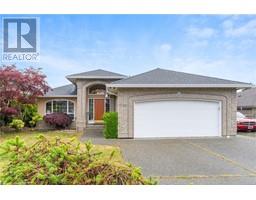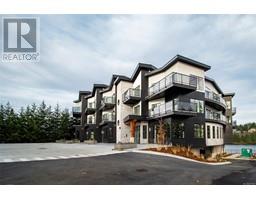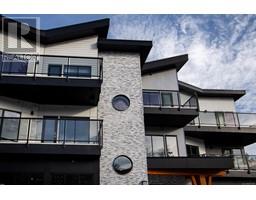201 220 Townsite Rd Central Nanaimo, Nanaimo, British Columbia, CA
Address: 201 220 Townsite Rd, Nanaimo, British Columbia
Summary Report Property
- MKT ID991289
- Building TypeApartment
- Property TypeSingle Family
- StatusBuy
- Added16 weeks ago
- Bedrooms2
- Bathrooms2
- Area1103 sq. ft.
- DirectionNo Data
- Added On08 Mar 2025
Property Overview
For more information, please click Brochure button. In the heart of Nanaimo, Harbour City One is located steps away from the Nanaimo Yacht Club and the Seawalk Trail connecting you directly to Maffeo Sutton Park. Large windows and patio doors provide south and east views. The unit is flooded with morning sunlight and has a spacious balcony facing the ocean to view float planes landing and the second balcony provides mountain and city views showing the best of what nature has to offer but with city living. Harbour City One is also one of very few concrete buildings in Nanaimo providing additional peace and quiet not experienced from buildings made from wood. The unit was recently painted in neutral colours to coordinate with any decor and style. The master bedroom has a spacious walk-in closet and ensuite bathroom. Modern updates have been made to the kitchen, living space and both bathrooms and has an in-suite washer and dryer. The building also features a hot tub and sauna, storage locker, bike storage and secured garage parking. (id:51532)
Tags
| Property Summary |
|---|
| Building |
|---|
| Land |
|---|
| Level | Rooms | Dimensions |
|---|---|---|
| Main level | Bedroom | 9'9 x 8'11 |
| Primary Bedroom | 11'1 x 10'6 | |
| Dining room | 12'0 x 10'9 | |
| Kitchen | 7'10 x 16'2 | |
| Living room | 24'4 x 10'10 | |
| Bathroom | 4-Piece | |
| Ensuite | 3-Piece |
| Features | |||||
|---|---|---|---|---|---|
| Central location | Southern exposure | Corner Site | |||
| Other | Marine Oriented | Underground | |||
| None | |||||































































