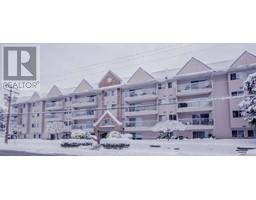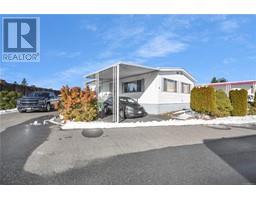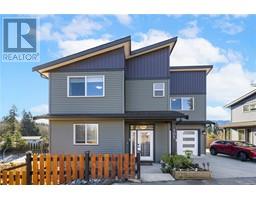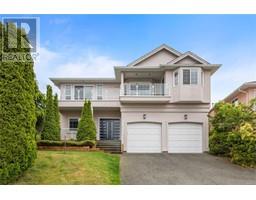208 1900 Tulsa Rd Central Nanaimo, Nanaimo, British Columbia, CA
Address: 208 1900 Tulsa Rd, Nanaimo, British Columbia
Summary Report Property
- MKT ID994297
- Building TypeApartment
- Property TypeSingle Family
- StatusBuy
- Added2 weeks ago
- Bedrooms1
- Bathrooms1
- Area634 sq. ft.
- DirectionNo Data
- Added On05 Apr 2025
Property Overview
Welcome to Tulsa Views built in 2016 and centrally located with ease of access and excellent transit nearby. Walk to most places you will want to go including grocery stores, fast food, pharmacies, parks etc. With 9' ceilings and a modern design, this comfortable and well kept home is ready for you. White kitchen with stainless steel appliances create a lovely ambience. All appliances are included in the purchase price. The modern, 4 piece bathroom is spacious. The large, separate in-suite laundry room with room for storage is handy too. Best of all, the oversized deck provides the perfect outdoor living space - a place to relax and take in the inviting views of Mt Benson. Well managed and low strata fees (just $213 per month!) are some of the benefits. The current owner didn't have to turn on the heat all winter and was warm enough due to how well insulated the building is. Its quiet and peaceful- the right escape at the end of a long day. One dog or one cat with no size restrictions is permitted. Please see bylaws for complete details. Parking is plentiful with one assigned parking stall (#9) and off street visitor parking. The street parking out front is also very handy. Great investment in the newer built condo market. Welcome to your new home. (id:51532)
Tags
| Property Summary |
|---|
| Building |
|---|
| Level | Rooms | Dimensions |
|---|---|---|
| Main level | Balcony | 20'1 x 9'4 |
| Living room/Dining room | 10'11 x 17'5 | |
| Primary Bedroom | 9'8 x 13'11 | |
| Bathroom | 5'0 x 8'3 | |
| Kitchen | 9'5 x 9'8 | |
| Entrance | 6'2 x 3'1 |
| Features | |||||
|---|---|---|---|---|---|
| Central location | None | ||||















































