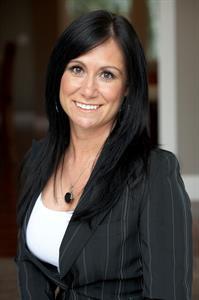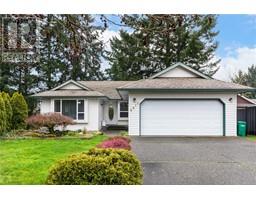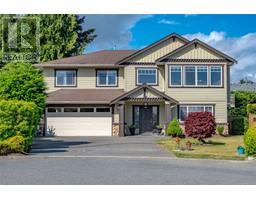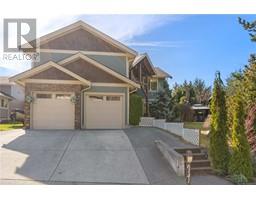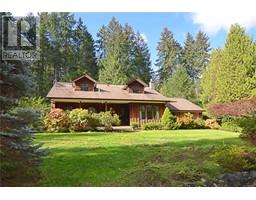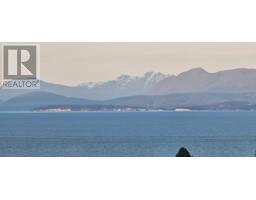2229 Fern Rd Central Nanaimo, Nanaimo, British Columbia, CA
Address: 2229 Fern Rd, Nanaimo, British Columbia
Summary Report Property
- MKT ID967741
- Building TypeHouse
- Property TypeSingle Family
- StatusBuy
- Added1 weeks ago
- Bedrooms3
- Bathrooms2
- Area1164 sq. ft.
- DirectionNo Data
- Added On17 Jun 2024
Property Overview
Ideal for First-Time Buyers, Young Families, and Downsizers.This well-maintained 3-bedroom, 2-bathroom rancher offers a versatile layout perfect for various lifestyles. Step inside and be greeted by gleaming hardwood floors leading to a sunken living room with an inviting fireplace. The contemporary kitchen boasts a stylish renovation with brand-new appliances, ideal for the home chef.Private Backyard Oasis. Sliding glass doors lead to a brand-new deck overlooking a fully fenced backyard, your own private retreat. The expansive space offers a 19x13 workshop, fruit trees, a designated pool area, and ample room for play.Move-In Ready with Updates. This home is move-in ready, featuring a new roof and windows (2018), a renovated kitchen, a new back deck, plumbing updates, and fresh paint throughout. Additionally, the location is unbeatable, providing convenient access to shopping, schools, recreation, and public transportation. Schedule a Showing Today. This charming rancher won't last long! Contact the listing agent today to schedule a showing and explore the possibilities of making this your dream home. (id:51532)
Tags
| Property Summary |
|---|
| Building |
|---|
| Land |
|---|
| Level | Rooms | Dimensions |
|---|---|---|
| Main level | Laundry room | 6'2 x 8'6 |
| Primary Bedroom | 10'1 x 11'11 | |
| Living room | 15 ft x Measurements not available | |
| Kitchen | 10'5 x 9'10 | |
| Ensuite | 2-Piece | |
| Bedroom | 8'7 x 11'2 | |
| Bedroom | 10 ft x Measurements not available | |
| Bathroom | 4-Piece |
| Features | |||||
|---|---|---|---|---|---|
| Central location | Level lot | Southern exposure | |||
| Other | Refrigerator | Stove | |||
| Washer | Dryer | Air Conditioned | |||

































