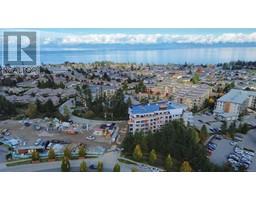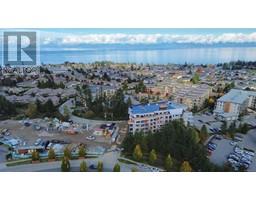2551 Theresa Terr Diver Lake, Nanaimo, British Columbia, CA
Address: 2551 Theresa Terr, Nanaimo, British Columbia
Summary Report Property
- MKT ID982819
- Building TypeHouse
- Property TypeSingle Family
- StatusBuy
- Added3 hours ago
- Bedrooms3
- Bathrooms2
- Area1696 sq. ft.
- DirectionNo Data
- Added On16 Dec 2024
Property Overview
Welcome to 2551 Theresa Terrace, a delightful split-level home situated on a peaceful, no-through road in the sought-after Diver Lake area. This well-cared-for residence backs onto lush green space and a park, offering a serene setting. Over the years, the home has seen numerous updates, including fresh interior paint, new fixtures, electrical outlets, and updated bathroom flooring. With 3 spacious bedrooms and 2 bathrooms, the home boasts a functional layout filled with natural light. The main floor features a living room with a corner fireplace, a generous kitchen with white cabinetry, and a dining area that forms the heart of the home. Downstairs, you'll find a large family area with storage and a versatile flex room adaptable to various needs. Outside, a massive fenced yard and a patio accessible from the dining room provide ample space for outdoor enjoyment. Conveniently located near all amenities, this home offers a fantastic opportunity to own in a highly desirable area. (id:51532)
Tags
| Property Summary |
|---|
| Building |
|---|
| Land |
|---|
| Level | Rooms | Dimensions |
|---|---|---|
| Second level | Bedroom | 10'6 x 11'10 |
| Bedroom | 8'10 x 11'10 | |
| Bathroom | 4-Piece | |
| Primary Bedroom | 11'10 x 12'0 | |
| Other | 8'1 x 6'5 | |
| Lower level | Bathroom | 4-Piece |
| Entrance | 4'5 x 8'6 | |
| Bonus Room | 9'9 x 8'2 | |
| Family room | 18'11 x 16'6 | |
| Other | 4'1 x 3'1 | |
| Main level | Patio | 19'7 x 17'8 |
| Porch | 5'1 x 3'9 | |
| Living room | 16'3 x 13'2 | |
| Dining room | 8'11 x 9'11 | |
| Kitchen | 11'11 x 9'11 | |
| Entrance | 4'3 x 14'6 |
| Features | |||||
|---|---|---|---|---|---|
| Central location | Cul-de-sac | Level lot | |||
| Other | None | ||||





























































