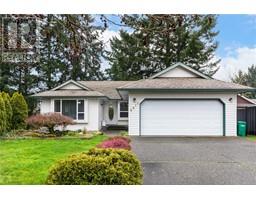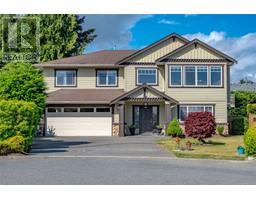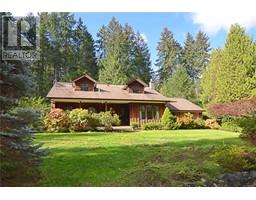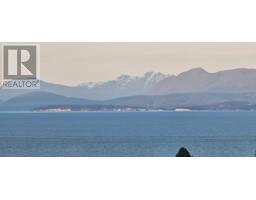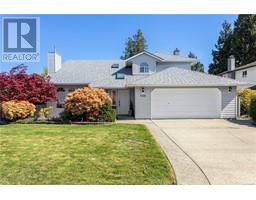4469 Wellington Rd Diver Lake, Nanaimo, British Columbia, CA
Address: 4469 Wellington Rd, Nanaimo, British Columbia
Summary Report Property
- MKT ID968037
- Building TypeDuplex
- Property TypeSingle Family
- StatusBuy
- Added1 days ago
- Bedrooms4
- Bathrooms4
- Area2190 sq. ft.
- DirectionNo Data
- Added On30 Jun 2024
Property Overview
Centrally located with breathtaking mountain views, this meticulously kept 4 bedroom & 4 bathroom home features over 2000 sq/ft spread across 3 thoughtfully designed levels. The main level provides plenty of space for family gatherings with an open concept kitchen and living room area, topped off with a large private deck, perfect for spring and summer evenings. Upstairs you will find a spacious primary bedroom with a walk-in closet, a 3 piece ensuite, 2 good sized bedrooms, a full bathroom and a laundry area. Downstairs contains a large family room, the 4th bed & 4th bath along with plenty of extra storage, access to a covered patio and a low maintenance backyard. Divers Lake and area provides owners with great educational, driving, outdoor and amenity scores due to it’s close proximity to everything a family needs for day to day life. This newer half duplex with no strata fees gives your family an affordable option that still captures beauty, space, location and includes home warranty. All measurements approximate, Buyer to verify if important. (id:51532)
Tags
| Property Summary |
|---|
| Building |
|---|
| Land |
|---|
| Level | Rooms | Dimensions |
|---|---|---|
| Second level | Bathroom | 5'0 x 8'1 |
| Bedroom | 9'10 x 12'2 | |
| Bedroom | 10'3 x 11'0 | |
| Ensuite | 5'0 x 9'9 | |
| Primary Bedroom | 12 ft x Measurements not available | |
| Lower level | Storage | Measurements not available x 8 ft |
| Bathroom | 9'9 x 5'0 | |
| Bedroom | 9'9 x 10'3 | |
| Family room | 17'0 x 16'6 | |
| Main level | Bathroom | 4'5 x 5'8 |
| Living room | 17'6 x 11'11 | |
| Dining room | 11'6 x 8'5 | |
| Kitchen | 14'6 x 13'10 | |
| Entrance | 10'6 x 6'8 |
| Features | |||||
|---|---|---|---|---|---|
| Central location | Southern exposure | Other | |||
| None | |||||








































