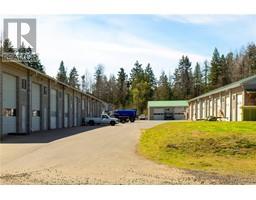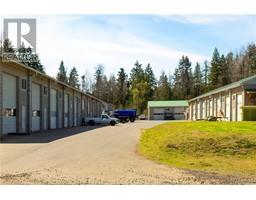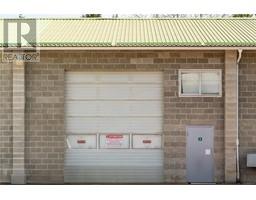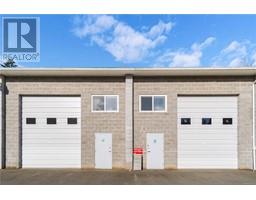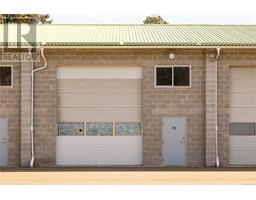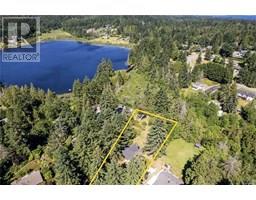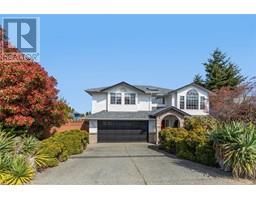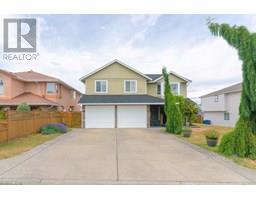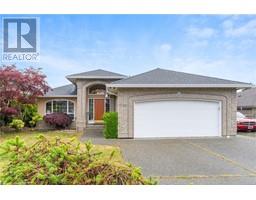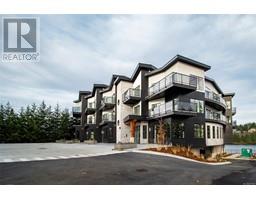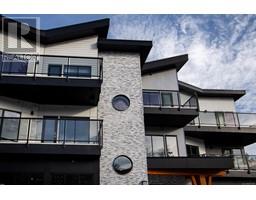447 Wharton St University District, Nanaimo, British Columbia, CA
Address: 447 Wharton St, Nanaimo, British Columbia
Summary Report Property
- MKT ID1004036
- Building TypeHouse
- Property TypeSingle Family
- StatusBuy
- Added1 weeks ago
- Bedrooms4
- Bathrooms1
- Area2240 sq. ft.
- DirectionNo Data
- Added On23 Jun 2025
Property Overview
GENERATIONAL QUALITY MEETS DEVELOPMENT OPPORTUNITY! This solid 1960-built family home has been lovingly maintained by the same family for 53 years - built to last with Vancouver Island Fir framing. Over 2000 sqft of comfortable living features 4 bedrooms, 1 bathroom, and spacious layouts perfect for growing families. The TRUE TREASURE is the massive 15,000+ sqft R5-zoned lot offering incredible flexibility! Dream of adding a coach house, exploring additional dwellings, or future subdivision potential - the oversized lot provides endless possibilities. Mature landscaping, private backyard oasis, established gardens, and prime South Nanaimo location close to schools and amenities make this a rare find. Whether you're seeking a forever family home or savvy investment opportunity, this exceptional property delivers both immediate comfort and exciting development potential for tomorrow. Don't miss this once-in-a-lifetime chance to own a piece of Nanaimo's finest residential land! (id:51532)
Tags
| Property Summary |
|---|
| Building |
|---|
| Land |
|---|
| Level | Rooms | Dimensions |
|---|---|---|
| Lower level | Bedroom | 18'10 x 13'0 |
| Other | 25'4 x 10'8 | |
| Laundry room | 18'11 x 11'2 | |
| Main level | Bathroom | 3-Piece |
| Primary Bedroom | 11'8 x 9'5 | |
| Bedroom | 11'10 x 8'11 | |
| Bedroom | 11'10 x 8'0 | |
| Dining room | 11'8 x 7'4 | |
| Kitchen | 11'8 x 7'4 | |
| Living room | 19'10 x 14'11 | |
| Entrance | 6'7 x 4'4 |
| Features | |||||
|---|---|---|---|---|---|
| Central location | Other | Garage | |||
| None | |||||









































