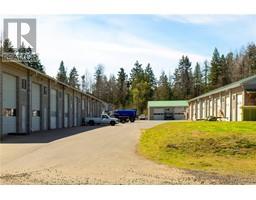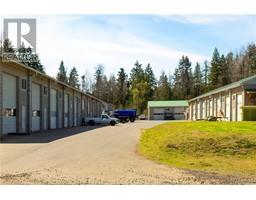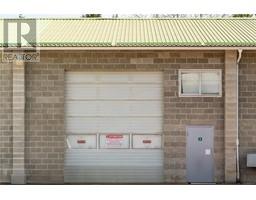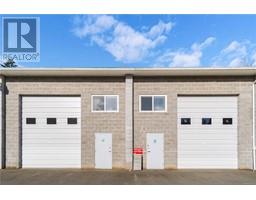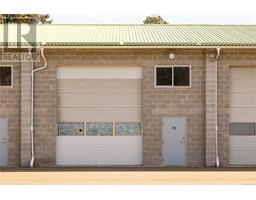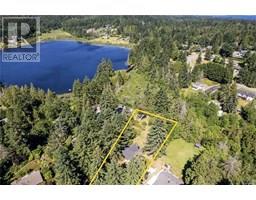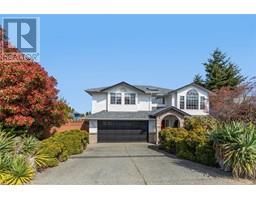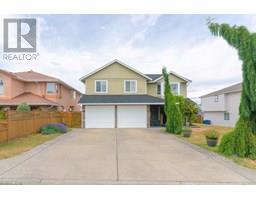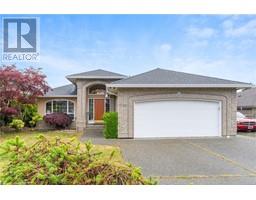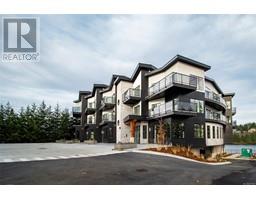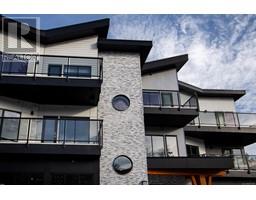5343 Dewar Rd North Nanaimo, Nanaimo, British Columbia, CA
Address: 5343 Dewar Rd, Nanaimo, British Columbia
Summary Report Property
- MKT ID1002165
- Building TypeHouse
- Property TypeSingle Family
- StatusBuy
- Added4 weeks ago
- Bedrooms5
- Bathrooms3
- Area5297 sq. ft.
- DirectionNo Data
- Added On05 Jun 2025
Property Overview
Absolutely stunning ocean views from this luxurious West Coast home in North Nanaimo. This spacious 5297 sq.ft. residence offers 5 bedrooms and 3 full baths, perfect for a large or multi-generational family. Enjoy the bright open plan with floor-to-ceiling windows showcasing panoramic ocean vistas. The chef's kitchen features ample counter space, while the primary suite boasts an ocean view deck, walk-in closet, and ensuite. A fully renovated 2-bedroom basement suite with a private entrance provides rental income or extended family space. Outdoor living is enhanced by a hot tub, fire pit, and tranquil backyard. Situated on a 0.37 acre lot in a sought-after neighborhood with popular schools and nearby trails. This home offers an unparalleled lifestyle in one of Nanaimo's most desirable areas. (id:51532)
Tags
| Property Summary |
|---|
| Building |
|---|
| Level | Rooms | Dimensions |
|---|---|---|
| Lower level | Bedroom | 14'9 x 11'8 |
| Bedroom | 14'9 x 12'9 | |
| Bedroom | 10'1 x 7'10 | |
| Bathroom | 4-Piece | |
| Storage | 11'3 x 8'7 | |
| Laundry room | 11'4 x 10'2 | |
| Dining nook | 15'4 x 9'11 | |
| Living room | 23'10 x 15'4 | |
| Kitchen | 12'3 x 11'9 | |
| Dining room | 13'8 x 10'8 | |
| Entrance | 10'8 x 8'9 | |
| Main level | Living room | 28'0 x 14'9 |
| Sitting room | 22'6 x 8'1 | |
| Kitchen | 15'11 x 11'8 | |
| Bedroom | 12'2 x 11'8 | |
| Primary Bedroom | 15'7 x 14'8 | |
| Ensuite | 4-Piece | |
| Bathroom | 4-Piece | |
| Recreation room | 21'0 x 20'6 | |
| Family room | 21'5 x 14'10 | |
| Dining room | 15'7 x 10'9 |
| Features | |||||
|---|---|---|---|---|---|
| Central location | Other | Window air conditioner | |||
| None | |||||
























































