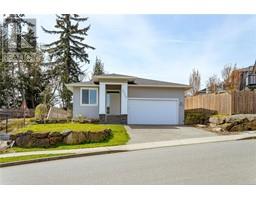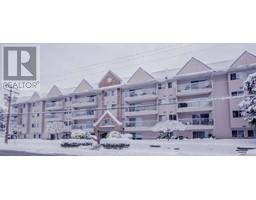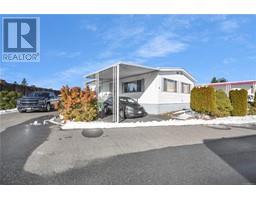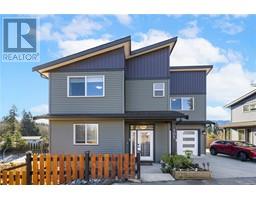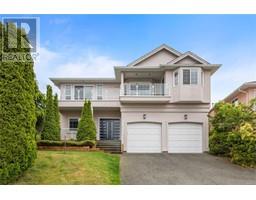4915 Denford Pl North Nanaimo, Nanaimo, British Columbia, CA
Address: 4915 Denford Pl, Nanaimo, British Columbia
Summary Report Property
- MKT ID994312
- Building TypeHouse
- Property TypeSingle Family
- StatusBuy
- Added1 weeks ago
- Bedrooms5
- Bathrooms3
- Area3014 sq. ft.
- DirectionNo Data
- Added On09 Apr 2025
Property Overview
Welcome to this beautifully updated 3,200 sq. ft. family home in the sought-after Rocky Point neighborhood of North Nanaimo. Nestled on a quiet no-through road, this property offers both tranquility and convenience, with parks, trails, and McGirr Elementary just a short walk away. The main floor boasts a sunlit, south-facing kitchen featuring modern finishes—perfect for cooking and gathering. The open-concept living and dining areas create an inviting space for entertaining. The primary bedroom includes a 4-piece en-suite, complemented by an additional bedroom and family bathroom on this level. Downstairs, discover a versatile two-bedroom in-law suite complete with a family room, kitchen, and 4-piece bathroom—ideal for extended family or guests. An unfinished room provides ample storage or workshop potential. Step outside to enjoy the privacy of the fully fenced backyard or relax on the expansive 22' x 13' deck, perfect for outdoor dining. Recent updates include fresh paint, new flooring, modern lighting, a double garage, and a newer roof for peace of mind. This move-in-ready home awaits your personal touch! (id:51532)
Tags
| Property Summary |
|---|
| Building |
|---|
| Land |
|---|
| Level | Rooms | Dimensions |
|---|---|---|
| Second level | Bedroom | 14'4 x 19'5 |
| Lower level | Bathroom | 4-Piece |
| Dining nook | 8'1 x 4'10 | |
| Storage | 17'9 x 10'8 | |
| Family room | 21'6 x 27'7 | |
| Kitchen | 11'2 x 13'3 | |
| Bedroom | 9'7 x 12'3 | |
| Bedroom | 114'10 x 13'3 | |
| Main level | Ensuite | 4-Piece |
| Bathroom | 4-Piece | |
| Laundry room | 5'11 x 5'5 | |
| Bedroom | Measurements not available x 10 ft | |
| Primary Bedroom | 11 ft x Measurements not available | |
| Kitchen | 12'9 x 16'2 | |
| Dining room | Measurements not available x 16 ft | |
| Dining nook | 10'11 x 5'11 | |
| Living room | 16'2 x 20'4 | |
| Entrance | 5'5 x 11'10 |
| Features | |||||
|---|---|---|---|---|---|
| Cul-de-sac | Southern exposure | None | |||

































































