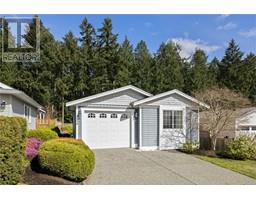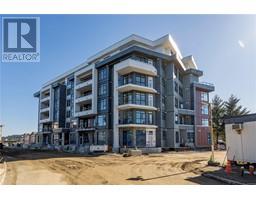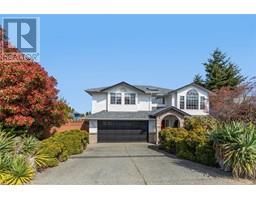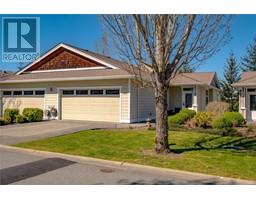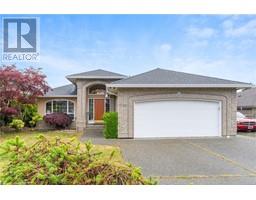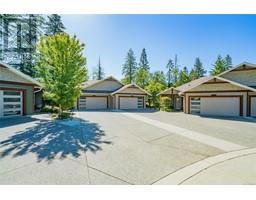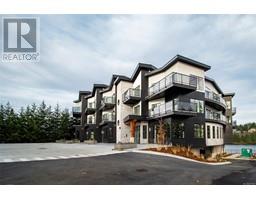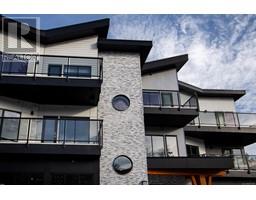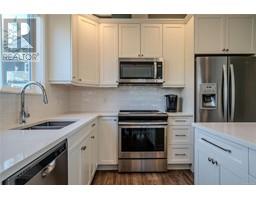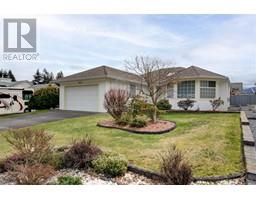5684 Muggies Way North Nanaimo, Nanaimo, British Columbia, CA
Address: 5684 Muggies Way, Nanaimo, British Columbia
Summary Report Property
- MKT ID986449
- Building TypeHouse
- Property TypeSingle Family
- StatusBuy
- Added15 hours ago
- Bedrooms6
- Bathrooms3
- Area3258 sq. ft.
- DirectionNo Data
- Added On08 Jun 2025
Property Overview
Perched in North Nanaimo, this stunning home offers breathtaking panoramic ocean and mountain views. Designed for comfort and versatility, the main level features an open-concept living space with large windows, a cozy fireplace to enjoy the views, a gourmet kitchen with granite countertops, and a spacious primary suite with an ensuite and walk-in closet. The lower level boasts a bright 2-bedroom suite, a storage room, and a separate den—ideal for a home office, spare bedroom, or recreation space. With its thoughtful layout, this home provides ample space for families, entertaining, an income helper, and working from home. Outdoor living is a dream with a wraparound deck and a private, fenced backyard. Situated on a quiet cul-de-sac near parks and trails, this exceptional West Coast retreat also features recent updates, including fresh interior and exterior paint, a new furnace, and air conditioning. (id:51532)
Tags
| Property Summary |
|---|
| Building |
|---|
| Land |
|---|
| Level | Rooms | Dimensions |
|---|---|---|
| Lower level | Patio | 19'10 x 16'5 |
| Bedroom | 14'8 x 22'0 | |
| Storage | 10'3 x 12'11 | |
| Laundry room | 11'11 x 12'11 | |
| Kitchen | 10'2 x 13'11 | |
| Living room/Dining room | 28'6 x 12'8 | |
| Bathroom | 3-Piece | |
| Bedroom | 12'10 x 13'7 | |
| Bedroom | 12'10 x 10'11 | |
| Entrance | 13'2 x 3'10 | |
| Main level | Patio | 9'6 x 20'8 |
| Balcony | 21'1 x 17'5 | |
| Ensuite | 4-Piece | |
| Primary Bedroom | 14'7 x 15'0 | |
| Bedroom | 13'7 x 10'2 | |
| Bathroom | 3-Piece | |
| Laundry room | 5'9 x 10'2 | |
| Bedroom | 10'3 x 12'11 | |
| Kitchen | 10'11 x 12'4 | |
| Dining room | 14'2 x 9'8 | |
| Living room | 22'5 x 25'8 | |
| Entrance | 9'8 x 7'9 |
| Features | |||||
|---|---|---|---|---|---|
| Cul-de-sac | Other | Air Conditioned | |||















































































