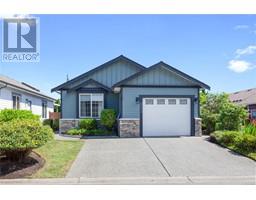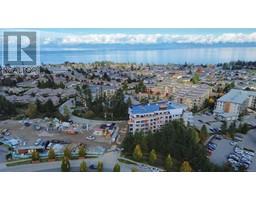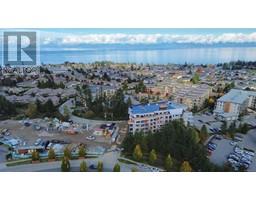5767 Bradbury Rd North Nanaimo, Nanaimo, British Columbia, CA
Address: 5767 Bradbury Rd, Nanaimo, British Columbia
Summary Report Property
- MKT ID979350
- Building TypeHouse
- Property TypeSingle Family
- StatusBuy
- Added2 hours ago
- Bedrooms5
- Bathrooms4
- Area3018 sq. ft.
- DirectionNo Data
- Added On12 Dec 2024
Property Overview
Nestled in North Nanaimo, this spacious 3000 sqft home boasts incredible views of the ocean & coastal mountains. Welcoming its next family, the grand foyer sets a majestic tone w/ soaring ceilings & ample space for a bustling family to thrive w/ all their belongings. The gourmet kitchen shines w/ newer appliances & a convenient prep sink in the island. Highlights include hardwood floors, a cozy gas fireplace and a large front deck showcasing ocean vistas. 3 beds grace this level, incl the primary suite w/ its own ensuite, walk-in closet & access to the front deck. The entry level hosts a versatile den/bedroom and third bath. Updates include fresh interior paint, new carpet in primary bed, new main bath w/ heated flooring, new hot water tank & some new fencing. A self-contained 1 bed suite w/ separate entrance & laundry currently rented MTM for $1500 incl utilities. The backyard features a new deck, raised garden beds & a handy shed. Measurements are approximate; pls verify if important. (id:51532)
Tags
| Property Summary |
|---|
| Building |
|---|
| Land |
|---|
| Level | Rooms | Dimensions |
|---|---|---|
| Second level | Ensuite | 10'0 x 6'8 |
| Primary Bedroom | 18'4 x 14'4 | |
| Bedroom | 14'0 x 9'11 | |
| Bedroom | 13'10 x 13'7 | |
| Bathroom | 13'10 x 4'11 | |
| Kitchen | 12'4 x 16'4 | |
| Dining room | 9'3 x 10'1 | |
| Living room | 22'3 x 17'7 | |
| Lower level | Bathroom | 4-Piece |
| Living room/Dining room | 14'0 x 5'0 | |
| Bedroom | 10'0 x 14'0 | |
| Bedroom | 13'7 x 10'4 | |
| Laundry room | 9'4 x 5'2 | |
| Entrance | 9'8 x 13'5 | |
| Bathroom | 4'11 x 10'3 | |
| Additional Accommodation | Kitchen | 9'0 x 12'0 |
| Features | |||||
|---|---|---|---|---|---|
| Other | Garage | None | |||


















































































