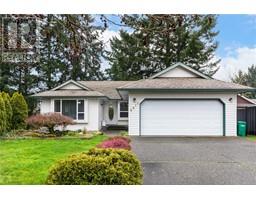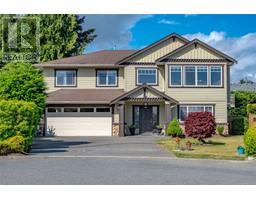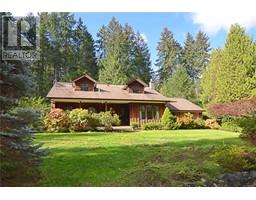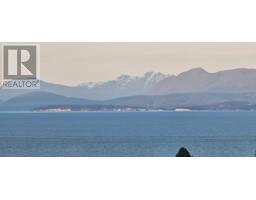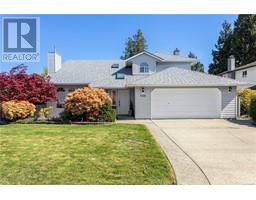6050 Breonna Dr North Nanaimo, Nanaimo, British Columbia, CA
Address: 6050 Breonna Dr, Nanaimo, British Columbia
Summary Report Property
- MKT ID967317
- Building TypeHouse
- Property TypeSingle Family
- StatusBuy
- Added2 days ago
- Bedrooms4
- Bathrooms3
- Area2886 sq. ft.
- DirectionNo Data
- Added On30 Jun 2024
Property Overview
Ocean view home with *amazing* curb appeal! This property is in great North Nanaimo location, has a triple Garage, a family-friendly 4 Bedroom plus a Den layout and incredible outdoor spaces. The large entryway with Cathedral-height ceilings and a spiral staircase is sure to impress every visitor & will never get old for the homeowner. Also on this level, you'll find the Laundry Room (with a sink!), a full 4 piece Bathroom, 2 Bedrooms & a Den. The trip upstairs never disappoints because the views through the large windows and glass doors facing the Ocean are absolutely spectacular: the Georgia Strait, Sunshine Coast, Winchelsea Islands, cruise ships, sail boats, wildlife, sunsets! The Kitchen has a big Pantry & opens to the Dining Room and those views from the large front deck. The adjacent Family Room with a fireplace will surely be the most used room in the home. Rounding out the main level are the bright Living Room; Primary Suite with a sizeable Walk-in Closet and a spa-like Ensuite; the 4th Bedroom & the 4 piece Main Bathroom. The .21 acre private lot is a gardener's paradise with mature trees, flowering bushes, perennial plants, garden beds, tasteful hardscaping including a rock wall and concrete patio and a beautiful garden pergola. This is an incredible home inside & out and should definitley be on your list to view ASAP! Data and measurements are from sources deemed reliable. Buyer to verify if integral. (id:51532)
Tags
| Property Summary |
|---|
| Building |
|---|
| Level | Rooms | Dimensions |
|---|---|---|
| Lower level | Bathroom | 4-Piece |
| Bedroom | 14'3 x 13'9 | |
| Bedroom | 16'10 x 14'3 | |
| Laundry room | 7'2 x 6'0 | |
| Den | 11'8 x 10'10 | |
| Entrance | 6'9 x 6'8 | |
| Main level | Bathroom | 4-Piece |
| Ensuite | 5-Piece | |
| Bedroom | 16'8 x 10'0 | |
| Primary Bedroom | 14'4 x 12'3 | |
| Family room | 15'9 x 12'9 | |
| Dining room | 12'9 x 10'2 | |
| Kitchen | 14'2 x 12'9 | |
| Dining nook | 10'8 x 10'8 | |
| Living room | 15'10 x 15'8 |
| Features | |||||
|---|---|---|---|---|---|
| Refrigerator | Stove | Washer | |||
| Dryer | Central air conditioning | ||||
























































































