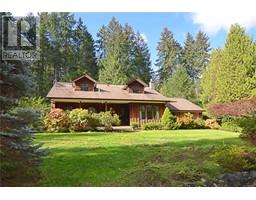6211 Farber Way Pleasant Valley, Nanaimo, British Columbia, CA
Address: 6211 Farber Way, Nanaimo, British Columbia
Summary Report Property
- MKT ID966521
- Building TypeManufactured Home
- Property TypeSingle Family
- StatusBuy
- Added4 weeks ago
- Bedrooms2
- Bathrooms2
- Area1267 sq. ft.
- DirectionNo Data
- Added On15 Jul 2024
Property Overview
Well priced and move in ready in one of Nanaimo's most desirable 55 plus manufactured home community's where pets are welcome. On a full foundation with 2 bdrms PLUS a den & 2 full bathrooms. A terrific floor plan (nicely open in the main living spaces.) that really works with eat in kitchen plus dining area. Primary bedroom will accommodate a king sized bed & leads to a huge ensuite with soaker tub & additional closet spaces. Vaulted ceilings thru main areas plus skylight in main bathroom. Stacking laundry (adjacent to kitchen) leads to enclosed garage with workbench & extra storage. Gas F/A air heat plus newer YORK brand Air Conditioner keeps things comfortable when the mercury rises. Newer roof and hot water tank. Well tended yard is easy to maintain & offers a private patio, sprinkler system & garden shed to keep outdoor tools tucked away. Just 2 blocks from transportation plus easy access to all the nearby shopping of Woodgrove & Rutherford malls & points in between including nearby Superstore. Perfect retirement living ? I think so .... (id:51532)
Tags
| Property Summary |
|---|
| Building |
|---|
| Level | Rooms | Dimensions |
|---|---|---|
| Main level | Ensuite | 3-Piece |
| Bathroom | 4-Piece | |
| Laundry room | 5'10 x 5'1 | |
| Primary Bedroom | 12'5 x 12'2 | |
| Bedroom | 9'10 x 9'9 | |
| Den | 12'2 x 9'5 | |
| Kitchen | 13'0 x 10'7 | |
| Dining room | 10'5 x 9'9 | |
| Living room | 17'3 x 11'5 | |
| Other | Workshop | 10'0 x 8'0 |
| Features | |||||
|---|---|---|---|---|---|
| Other | Refrigerator | Stove | |||
| Washer | Dryer | Air Conditioned | |||




























































