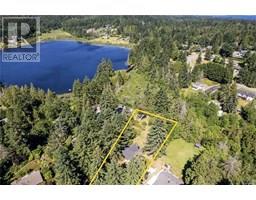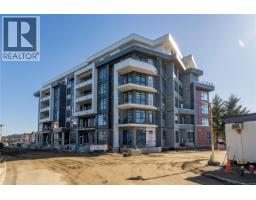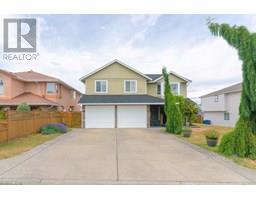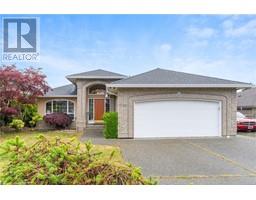660 Third St University District, Nanaimo, British Columbia, CA
Address: 660 Third St, Nanaimo, British Columbia
Summary Report Property
- MKT ID996015
- Building TypeHouse
- Property TypeSingle Family
- StatusBuy
- Added9 weeks ago
- Bedrooms6
- Bathrooms4
- Area3463 sq. ft.
- DirectionNo Data
- Added On26 May 2025
Property Overview
Step into storybook charm with this 1934 character home full of personality and possibilities! It’s got an in-law suite for guests (or grown-up kids), a whimsical cottage, and gardens that feel like a secret escape. Sip coffee on your front porch or kick back with a glass of wine on the back one with a lovely view of Mt Benson. There’s even a powered man-cave/she-shed for crafting, dreaming, or hiding out with a good book. Tucked in close to everything you need, but with all the cozy, creative vibes of a retreat. Inside, you’ll find original details you just can’t find these days featuring, cozy nooks, and warm wood accents combined with overhight ceilings on the main. Whether you're entertaining friends, playing in the garden, or enjoying a quiet sunset, this home makes everyday moments feel a little magical. A rare blend of vintage charm, flexible living, and feel-good spaces—all wrapped up in one. Zoning is COR1 for the developer looking for a property with solid future potential. (id:51532)
Tags
| Property Summary |
|---|
| Building |
|---|
| Land |
|---|
| Level | Rooms | Dimensions |
|---|---|---|
| Second level | Bedroom | 13'8 x 12'7 |
| Bedroom | 13'10 x 12'7 | |
| Lower level | Utility room | 3'7 x 20'4 |
| Utility room | 17'3 x 4'2 | |
| Storage | 11'9 x 2'8 | |
| Bathroom | 7'9 x 5'10 | |
| Laundry room | 19'9 x 9'0 | |
| Bedroom | 12'8 x 9'7 | |
| Den | 11'9 x 7'4 | |
| Bathroom | 8'3 x 9'9 | |
| Family room | 23'1 x 19'9 | |
| Kitchen | 12' x 11' | |
| Main level | Bathroom | 7'9 x 8'5 |
| Primary Bedroom | 11'8 x 11'8 | |
| Primary Bedroom | 11'7 x 11'11 | |
| Dining nook | 7'11 x 6'4 | |
| Kitchen | 10'1 x 13'6 | |
| Dining room | 13'4 x 13'6 | |
| Living room | 17'1 x 15'10 | |
| Entrance | 7'1 x 6'11 | |
| Auxiliary Building | Kitchen | 9'2 x 10'4 |
| Dining room | 11'4 x 10'1 | |
| Primary Bedroom | 12'4 x 6'8 | |
| Bathroom | 9'5 x 10'4 | |
| Living room | 22'6 x 13'1 | |
| Other | 7'8 x 10'4 |
| Features | |||||
|---|---|---|---|---|---|
| Central location | Southern exposure | Corner Site | |||
| Other | Refrigerator | Stove | |||
| Washer | Dryer | None | |||












































































































