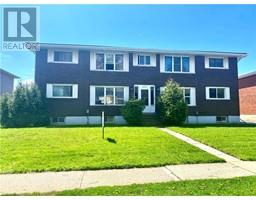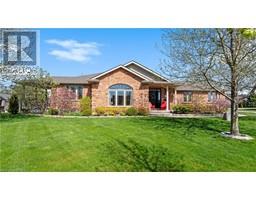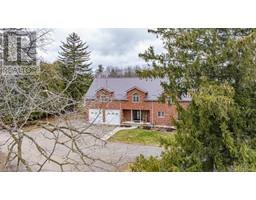1034 SOUTH COAST Drive 876 - Nanticoke, Nanticoke, Ontario, CA
Address: 1034 SOUTH COAST Drive, Nanticoke, Ontario
Summary Report Property
- MKT ID40596716
- Building TypeHouse
- Property TypeSingle Family
- StatusBuy
- Added1 weeks ago
- Bedrooms3
- Bathrooms2
- Area1083 sq. ft.
- DirectionNo Data
- Added On18 Jun 2024
Property Overview
Direct waterfront lake house on Lake Erie!! with full walk out basement, two gas fireplaces, side sunroom, new floors on main level. Two huge decks. Front and back. Concret pad at lower level walk out. See the lake from all directions. Modern kitchen with stainless appliances. Vaulted ceilings. Shiplap on some walls. Very cottagey feeling throughout. Large primary bedroom on main floor. 4pc bath. Lower level features family room with lake view, two bedrooms, laundry room and 2pc bath. Situated on desirable South Coast Drive with private access to the lake for boating, canoeing, swimming. Sandy bottom out front. No shale. Solid breakwall. Enjoy the birds! geese, ducks, eagles etc as they fish along the lakeshore. Most residents nearbyare full time owners. 5 min from Peacock Point. Variety store, summer park events and garage sales. 18 min into Port Dover. 10 min to Hagersville for shopping, banking etc. Enjoy a quieter peaceful lifestyle on the water. its amazing! Brand new Air Conditioner. (id:51532)
Tags
| Property Summary |
|---|
| Building |
|---|
| Land |
|---|
| Level | Rooms | Dimensions |
|---|---|---|
| Basement | Bedroom | 9'7'' x 9'2'' |
| 2pc Bathroom | 7'4'' x 3'3'' | |
| Laundry room | 5'4'' x 6'6'' | |
| Bedroom | 8'9'' x 8'9'' | |
| Recreation room | 22'0'' x 18'9'' | |
| Main level | 4pc Bathroom | 6'8'' x 10'2'' |
| Primary Bedroom | 13'8'' x 17'11'' | |
| Family room | 19'10'' x 8'3'' | |
| Living room | 16'2'' x 18'3'' | |
| Dining room | 8'3'' x 13'0'' | |
| Kitchen | 11'6'' x 13'2'' |
| Features | |||||
|---|---|---|---|---|---|
| Crushed stone driveway | Country residential | Dryer | |||
| Microwave | Refrigerator | Washer | |||
| Gas stove(s) | Window Coverings | Central air conditioning | |||






























































