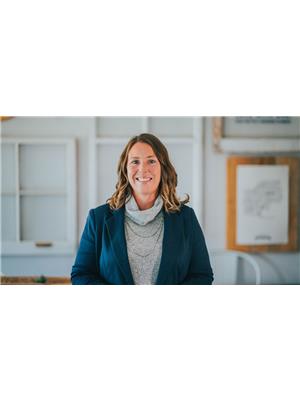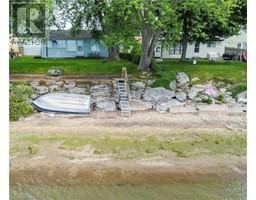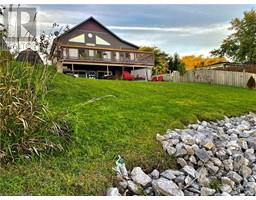4 MARSH Cove 883 - Selkirk, Nanticoke, Ontario, CA
Address: 4 MARSH Cove, Nanticoke, Ontario
Summary Report Property
- MKT ID40607802
- Building TypeModular
- Property TypeSingle Family
- StatusBuy
- Added1 weeks ago
- Bedrooms2
- Bathrooms2
- Area1310 sq. ft.
- DirectionNo Data
- Added On19 Jun 2024
Property Overview
Make your way Home to the Shelter Cove Year-round Waterfront Community located beside Selkirk Provincial Park! All the conveniences of traditional living in a spacious Bungalow with main floor Laundry/Office space, an open floor plan and an attached double garage, plus the included benefits of grass cutting and snow removal, a community outdoor pool, available owner-only rental boat slips and a large future Clubhouse. 4 Marsh Cove was built on a large, premium, waterfront lot with views that can be hard to afford, but not here because land lease living provides so much opportunity! The home itself has 2 Bedrooms and 2 full Bathrooms, a beautiful floor to ceiling (gas) stone fireplace, and sliding doors to the large rear deck overlooking Sandusk Creek and Lake Erie. At just over 1300 sq ft with bead board ceilings and updated laminate floors throughout, there is also an added bonus of being a very accessible residence. Outside are multiple ramp entrances to enjoy both decks, a wheelchair lift in the attached garage for all weather convenience, a roll-in shower, and accessible sink in the Primary Ensuite. Although it's a very quiet area in a rural setting, you are under 20 minutes to shopping, the Hagersville hospital, Port Dover and under an hour to Hamilton. Come see for yourself why you should live Here! (id:51532)
Tags
| Property Summary |
|---|
| Building |
|---|
| Land |
|---|
| Level | Rooms | Dimensions |
|---|---|---|
| Main level | Foyer | 5'7'' x 5'10'' |
| Laundry room | 12'9'' x 8'10'' | |
| 4pc Bathroom | 9'2'' x 5'7'' | |
| Full bathroom | 12'9'' x 8'5'' | |
| Bedroom | 12'10'' x 14'10'' | |
| Primary Bedroom | 13'4'' x 12'11'' | |
| Living room | 16'9'' x 20'0'' | |
| Dinette | 9'3'' x 8'2'' | |
| Kitchen | 9'3'' x 11'10'' |
| Features | |||||
|---|---|---|---|---|---|
| Country residential | Automatic Garage Door Opener | Attached Garage | |||
| Dishwasher | Dryer | Refrigerator | |||
| Gas stove(s) | Window Coverings | Garage door opener | |||
| Central air conditioning | |||||


























































