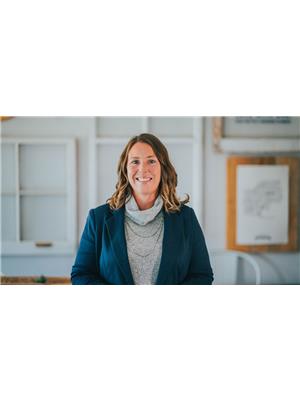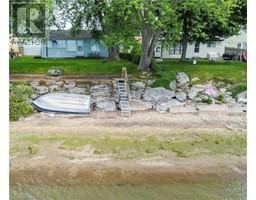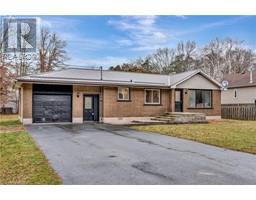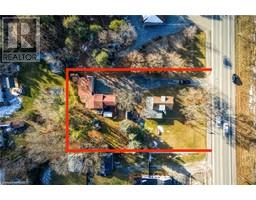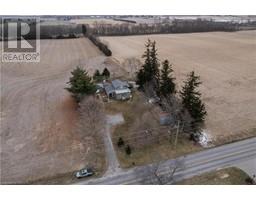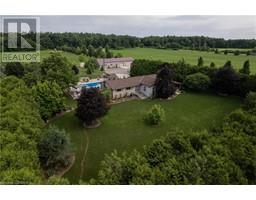410 QUEEN ST. SOUTH Street Unit# 25 Town of Simcoe, Simcoe, Ontario, CA
Address: 410 QUEEN ST. SOUTH Street Unit# 25, Simcoe, Ontario
Summary Report Property
- MKT ID40600973
- Building TypeRow / Townhouse
- Property TypeSingle Family
- StatusBuy
- Added2 weeks ago
- Bedrooms3
- Bathrooms3
- Area1936 sq. ft.
- DirectionNo Data
- Added On16 Jun 2024
Property Overview
Downsizing but not ready for a full condo because you still want a yard to work in? Interested in a smaller space that still feels like a house but without a yard that takes all day to maintain? Look no further than 25-410 Queen St. S., Simcoe for the best of both worlds! Here you will find a 1100 sq ft freehold bungalow townhouse with both a front porch and a back deck, where you can sit and enjoy the warm weather that we are all so happy to have. On the main floor of this Sunfield Home is 2 Bedrooms, 2 Bathrooms, an open concept Kitchen/Living/Dining area and main floor Laundry. The Primary Bedroom is spacious with a walk-in closet and 4 Pc Ensuite, while the second Bedroom at the front has large windows, also making it a great home Office or Den. The foyer is where you'll find the garage entrance, so you can keep dry hauling in the groceries, as well as the staircase to downstairs. On the finished lower level is a very large Rec Room that has different zones to set up both a games room area, and at the same time a TV area. When you are having guests visit they can have their own space because there is a full 3 Pc Bathroom and a good sized 3rd Bedroom. Close to the Market, shopping, medical professionals, the hospital. bakeries and shops, nothing is too out of the way. And one of the best parts about living in the centre of Norfolk County is how close you are to the many Wineries, Breweries, Festivals, Theatre and the Beach. Come see for yourself all this freehold townhouse has to offer you! (id:51532)
Tags
| Property Summary |
|---|
| Building |
|---|
| Land |
|---|
| Level | Rooms | Dimensions |
|---|---|---|
| Basement | Storage | 4'9'' x 14'4'' |
| Utility room | 11'9'' x 10'6'' | |
| 3pc Bathroom | 4'8'' x 10'6'' | |
| Bedroom | 10'11'' x 10'6'' | |
| Recreation room | 44'3'' x 15'6'' | |
| Main level | Laundry room | 5'10'' x 6'2'' |
| 3pc Bathroom | 5'3'' x 10'7'' | |
| Full bathroom | 11'7'' x 5'0'' | |
| Bedroom | 11'4'' x 10'7'' | |
| Primary Bedroom | 17'8'' x 11'5'' | |
| Living room/Dining room | 13'4'' x 14'6'' | |
| Kitchen | 7'11'' x 10'6'' | |
| Foyer | 15'5'' x 3'7'' |
| Features | |||||
|---|---|---|---|---|---|
| Cul-de-sac | Attached Garage | Central Vacuum - Roughed In | |||
| Dishwasher | Dryer | Refrigerator | |||
| Stove | Washer | Window Coverings | |||
| Central air conditioning | |||||
















































