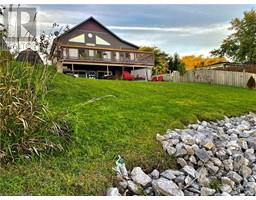538 SOUTH COAST Drive 876 - Nanticoke, Nanticoke, Ontario, CA
Address: 538 SOUTH COAST Drive, Nanticoke, Ontario
Summary Report Property
- MKT ID40554003
- Building TypeHouse
- Property TypeSingle Family
- StatusBuy
- Added1 weeks ago
- Bedrooms3
- Bathrooms1
- Area1174 sq. ft.
- DirectionNo Data
- Added On18 Jun 2024
Property Overview
You could be enjoying this summer on the lake! Excellent opportunity to own a year round retreat, investment property, or make it your dream home. Located on the north shore of Lake Erie, this rustic split log style home offers 3 bdrms, 1 bth, kitchen with breakfast bar, separate dinning and living rooms, plus laundry and a 3 season sunroom with gorgeous waterfront views. Outside the everchanging beauty of Lake Erie can be enjoyed from the gazebo or the private break wall with direct water access. This generous sized lot 54'x273' allows plenty of room for entertaining, and ample parking space for family and friends. Located within a short commute to all amenities, including local marinas, golf courses, restaurants and beach towns. Approximately 1.5hr drive from the GTA and just over 45 mins to Hamilton or Brantford. With beautiful views and warm shallow waters, Lake Erie is the perfect retreat. (id:51532)
Tags
| Property Summary |
|---|
| Building |
|---|
| Land |
|---|
| Level | Rooms | Dimensions |
|---|---|---|
| Main level | Utility room | 19'8'' x 3'9'' |
| Sunroom | 31'1'' x 10'9'' | |
| 4pc Bathroom | Measurements not available | |
| Bedroom | 14'3'' x 8'7'' | |
| Bedroom | 10'7'' x 8'7'' | |
| Primary Bedroom | 11'9'' x 11'3'' | |
| Living room | 19'0'' x 11'3'' | |
| Dining room | 22'2'' x 10'9'' | |
| Kitchen | 13'3'' x 10'7'' |
| Features | |||||
|---|---|---|---|---|---|
| Conservation/green belt | Crushed stone driveway | Shared Driveway | |||
| Country residential | Gazebo | Dryer | |||
| Refrigerator | Stove | Washer | |||
| Window air conditioner | |||||















































