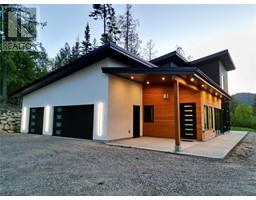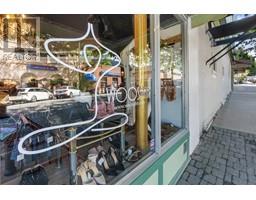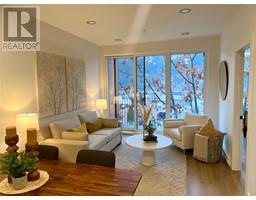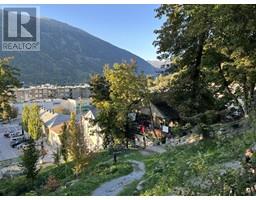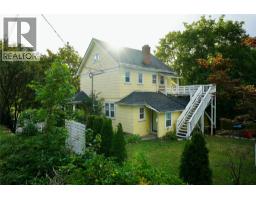1222 SELBY Street Nelson, Nelson, British Columbia, CA
Address: 1222 SELBY Street, Nelson, British Columbia
Summary Report Property
- MKT ID10344539
- Building TypeRow / Townhouse
- Property TypeSingle Family
- StatusBuy
- Added3 weeks ago
- Bedrooms3
- Bathrooms3
- Area1950 sq. ft.
- DirectionNo Data
- Added On24 Apr 2025
Property Overview
Discover refined living at this beautifully renovated 3-bedroom, 3-bathroom townhome nestled in an exclusive 4-unit strata complex. Spanning 1,950 sq ft across three levels, this home offers a harmonious blend of luxury and comfort. The main floor features an open-concept layout with new hardwood flooring, seamlessly connecting the kitchen, dining, and living areas. Large, lake-facing windows flood the space with natural light, and a front balcony provides stunning views of Kootenay Lake and the surrounding mountains. Ascend to the top floor to find a private primary bedroom complete with a walk-in closet and an ensuite bathroom featuring double sinks. The lower level includes a spacious bedroom with a newly renovated ensuite, ideal for guests or a home office, along with a laundry room and access to a double garage with over-height ceilings for ample storage. Enjoy the tranquility of a private backyard oasis, featuring a large deck and garden area, perfect for relaxation or entertaining. Call today to book your private showing! (id:51532)
Tags
| Property Summary |
|---|
| Building |
|---|
| Level | Rooms | Dimensions |
|---|---|---|
| Second level | 4pc Ensuite bath | Measurements not available |
| Primary Bedroom | 14'7'' x 15'8'' | |
| Basement | Utility room | 7'3'' x 7'8'' |
| Bedroom | 10'10'' x 19'5'' | |
| 4pc Bathroom | Measurements not available | |
| Main level | Kitchen | 11'2'' x 9'1'' |
| 4pc Bathroom | Measurements not available | |
| Bedroom | 11'10'' x 10'8'' | |
| Dining room | 11'5'' x 7'5'' | |
| Living room | 12'6'' x 11'5'' |
| Features | |||||
|---|---|---|---|---|---|
| Attached Garage(2) | |||||
















































