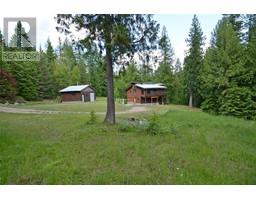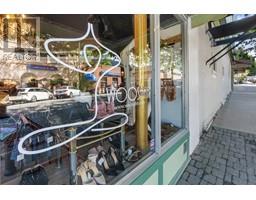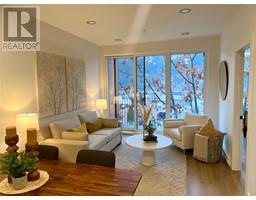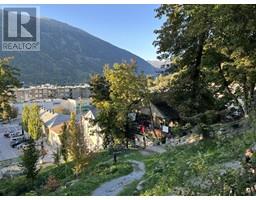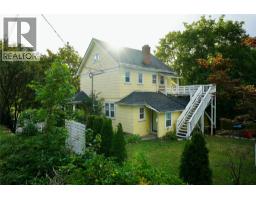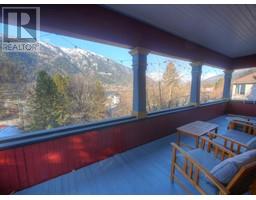315 SILICA Street Nelson, Nelson, British Columbia, CA
Address: 315 SILICA Street, Nelson, British Columbia
Summary Report Property
- MKT ID10344209
- Building TypeHouse
- Property TypeSingle Family
- StatusBuy
- Added9 weeks ago
- Bedrooms4
- Bathrooms3
- Area2075 sq. ft.
- DirectionNo Data
- Added On21 Apr 2025
Property Overview
Discover the timeless elegance of 315 Silica Street, a captivating Queen Anne style heritage home ideally situated on a peaceful street just a block from Nelson's lively downtown core. This beautifully updated 2075 sq ft residence features four spacious bedrooms and three renovated bathrooms, offering comfortable living for the whole family. Recent upgrades include new flooring, a modern heating system, updated plumbing, and stylishly renovated bathrooms. A unique feature is the flexible attic space, featuring an additional full bathroom, presenting a fantastic opportunity for a fifth bedroom or home office. The home also boasts a full, unfinished basement ready for your personal touch. Outside, enjoy a fully fenced backyard with a charming deck, perfect for outdoor gatherings. With a private driveway offering parking for two vehicles and set on a 4800 sq ft lot, this remarkable property seamlessly blends historic charm with contemporary convenience, offering an exceptional Nelson lifestyle. (id:51532)
Tags
| Property Summary |
|---|
| Building |
|---|
| Level | Rooms | Dimensions |
|---|---|---|
| Second level | Full bathroom | Measurements not available |
| Bedroom | 9'2'' x 11'2'' | |
| Bedroom | 11'10'' x 10'3'' | |
| Bedroom | 11'4'' x 14'5'' | |
| Primary Bedroom | 14'2'' x 17'7'' | |
| Third level | Full bathroom | Measurements not available |
| Office | 17'0'' x 18'3'' | |
| Main level | Partial bathroom | Measurements not available |
| Den | 9'10'' x 10'3'' | |
| Dining room | 11'4'' x 14'5'' | |
| Kitchen | 21'1'' x 10'3'' | |
| Living room | 14'2'' x 20'10'' |
| Features | |||||
|---|---|---|---|---|---|
| Refrigerator | Dishwasher | Dryer | |||
| Range - Electric | Oven | Washer | |||

















































































