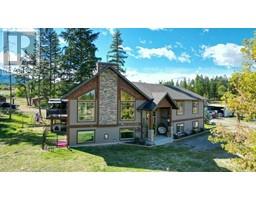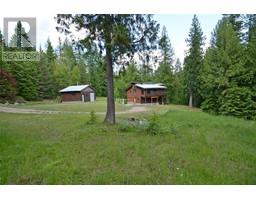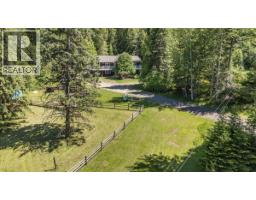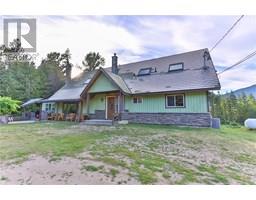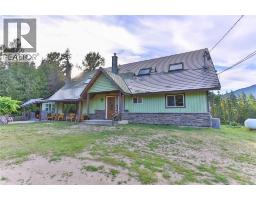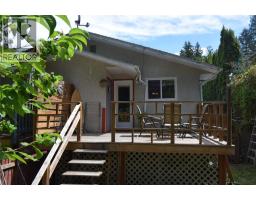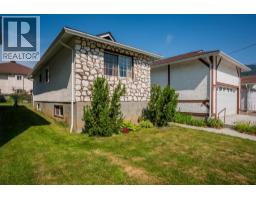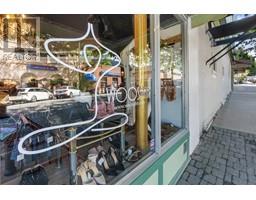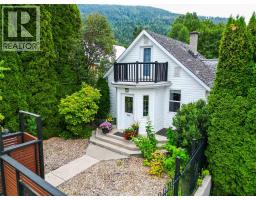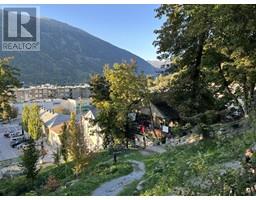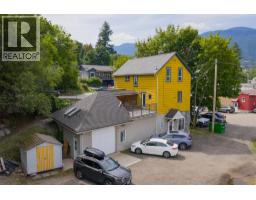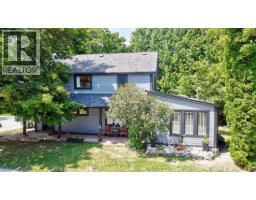95 High Street Nelson, Nelson, British Columbia, CA
Address: 95 High Street, Nelson, British Columbia
Summary Report Property
- MKT ID10334118
- Building TypeHouse
- Property TypeSingle Family
- StatusBuy
- Added25 weeks ago
- Bedrooms3
- Bathrooms2
- Area1800 sq. ft.
- DirectionNo Data
- Added On08 Mar 2025
Property Overview
Visit REALTOR website for additional information. The home has been lovingly restored without compromising heritage charm. Sitting on 3 CITY LOTTS, this home has seen lovely improvements such as new windows, doors, flooring, roof ceilings, insulation, bathrooms, Elec & wood stove, central vac, side porch, paint, fence and walkway. In 2024, this spacious home was treated to a brand-new custom kitchen w/ St. steel appliances & island. Throughout, this home, heritage wood details have remained and mixed with a contemporary flair to accent this lovely home. Living spaces are generous and there is plenty of room for an active family. Outside, Chatham St Park is at the backyard and the lot is within walking distance to Baker St, Waneta Mall, Lakeside Park & beach and everything in between! This home is move in ready and beautiful! (id:51532)
Tags
| Property Summary |
|---|
| Building |
|---|
| Land |
|---|
| Level | Rooms | Dimensions |
|---|---|---|
| Second level | Bedroom | 9'1'' x 9'1'' |
| Primary Bedroom | 13'4'' x 16'2'' | |
| 3pc Ensuite bath | 8'2'' x 3'4'' | |
| Bedroom | 13'3'' x 12'0'' | |
| Other | 11'4'' x 9'2'' | |
| 3pc Bathroom | 8'6'' x 8'1'' | |
| Main level | Kitchen | 14'0'' x 12'0'' |
| Living room | 15'5'' x 15'0'' | |
| Dining room | 15'3'' x 13'4'' | |
| Other | 7'6'' x 11'4'' | |
| Family room | 16'6'' x 13'3'' |
| Features | |||||
|---|---|---|---|---|---|
| Private setting | Sloping | Central island | |||
| Two Balconies | Street | Refrigerator | |||
| Dishwasher | Range - Gas | Hood Fan | |||
| Washer & Dryer | |||||














