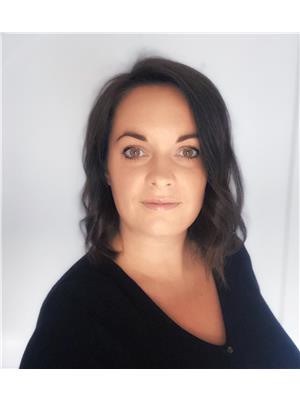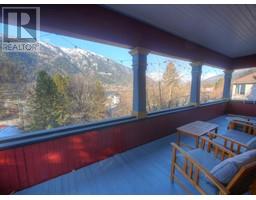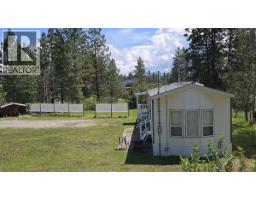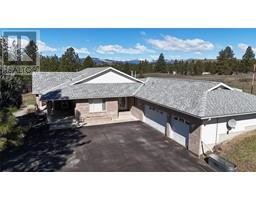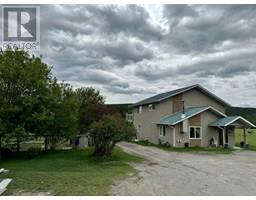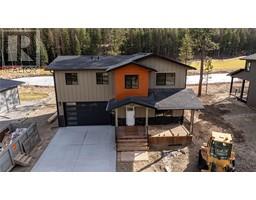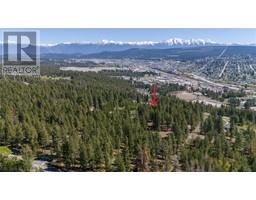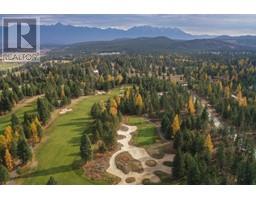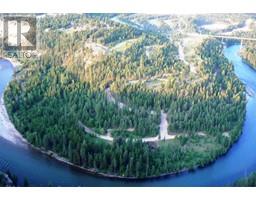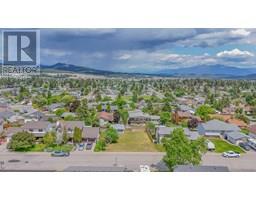3271 41ST S Avenue CRANL Cranbrook Periphery, Cranbrook, British Columbia, CA
Address: 3271 41ST S Avenue, Cranbrook, British Columbia
Summary Report Property
- MKT ID2479761
- Building TypeHouse
- Property TypeSingle Family
- StatusBuy
- Added2 weeks ago
- Bedrooms5
- Bathrooms3
- Area3047 sq. ft.
- DirectionNo Data
- Added On26 Jul 2025
Property Overview
Visit REALTOR? website for additional information. This 5-bedroom, 3-bath home in Gold Creek, combines modern luxury with rural charm. Set on 5 flat acres with Rocky Mountain views, the fully fenced property is ideal for horses or livestock. Built in 2015, the main level features an open-concept design, a chef?s kitchen with granite counters & a rock gas fireplace. The primary suite upstairs boasts an ensuite & serene views, while the main bath includes a soaker tub & walk-in shower. The walkout basement offers a self-contained legal suite with 2 bedrooms & a den. Currently rented for $1500/m, the tenants are flexible. Outdoor highlights include a large deck, gazebo, hot tub, 3-stall horse barn & ample storage. Just 8 minutes from Cranbrook with easy trail access, this property is a perfect blend of convenience & tranquility, with potential for secondary housing under RDEK regulations. (id:51532)
Tags
| Property Summary |
|---|
| Building |
|---|
| Level | Rooms | Dimensions |
|---|---|---|
| Basement | Other | 14'3'' x 18'1'' |
| Living room | 11'6'' x 20'9'' | |
| Kitchen | 8'8'' x 14'6'' | |
| Laundry room | 10'1'' x 11'5'' | |
| Den | 14'9'' x 18'1'' | |
| Bedroom | 14'7'' x 12'3'' | |
| Bedroom | 11'4'' x 12'8'' | |
| 4pc Bathroom | Measurements not available | |
| Main level | Living room | 13'9'' x 23'5'' |
| Primary Bedroom | 14'6'' x 11'5'' | |
| Kitchen | 20'8'' x 18'2'' | |
| Dining room | 13'4'' x 9'5'' | |
| Bedroom | 12'5'' x 12'5'' | |
| Bedroom | 12'4'' x 11'1'' | |
| 4pc Ensuite bath | Measurements not available | |
| 4pc Bathroom | Measurements not available |
| Features | |||||
|---|---|---|---|---|---|
| Private setting | Central island | One Balcony | |||
| See Remarks | Attached Garage(2) | RV | |||
| Refrigerator | Dishwasher | Dryer | |||
| Range - Electric | Washer | ||||













































