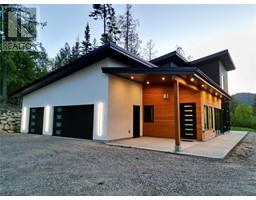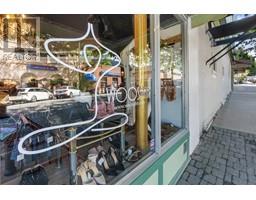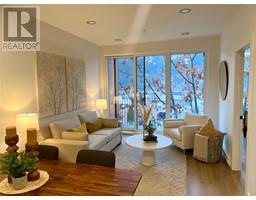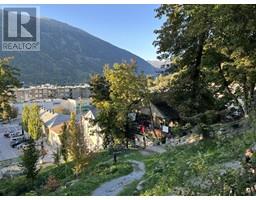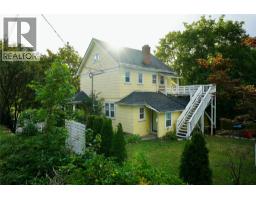714 BEHNSEN Street Nelson, Nelson, British Columbia, CA
Address: 714 BEHNSEN Street, Nelson, British Columbia
Summary Report Property
- MKT ID10329756
- Building TypeHouse
- Property TypeSingle Family
- StatusBuy
- Added20 weeks ago
- Bedrooms2
- Bathrooms2
- Area1266 sq. ft.
- DirectionNo Data
- Added On04 Dec 2024
Property Overview
This 2-bedroom, 2-bathroom home is located in the desirable Fairview neighborhood, offering an ideal location close to the beach, parks, shopping, schools, and the hospital. While the home is in need of some cosmetic updates, including upstairs flooring, it still offers great potential. The roof was replaced in 2021, providing peace of mind for years to come. The home sits on a generously sized lot with partial mountain and lake views. Step outside the kitchen to the backyard, which offers a private space ready for your personal touch. Inside, you'll find character in the solidly built structure, featuring wood floors and an open floor plan. The unfinished basement offers additional possibilities for future development. This home is perfect for those who are looking to add their own style and enjoy a great location. (id:51532)
Tags
| Property Summary |
|---|
| Building |
|---|
| Level | Rooms | Dimensions |
|---|---|---|
| Second level | Bedroom | 8'0'' x 10'5'' |
| Primary Bedroom | 10'0'' x 11'0'' | |
| 4pc Bathroom | Measurements not available | |
| Main level | Other | 12'6'' x 10'1'' |
| Sunroom | 18'9'' x 6'7'' | |
| Foyer | 5'0'' x 12'0'' | |
| 4pc Bathroom | 10' x 6' | |
| Living room | 18'9'' x 11'9'' | |
| Kitchen | 11'5'' x 15'6'' |
| Features | |||||
|---|---|---|---|---|---|
| Treed | Corner Site | Sloping | |||
| Street | See remarks | ||||





































