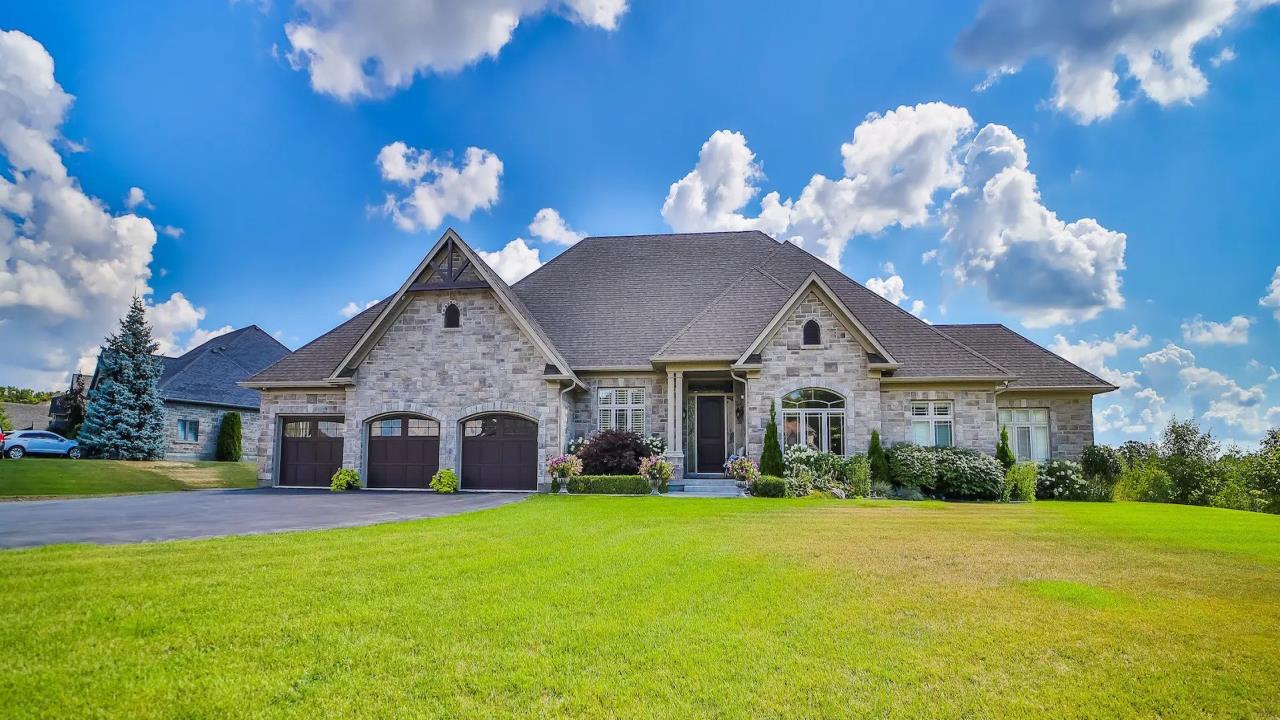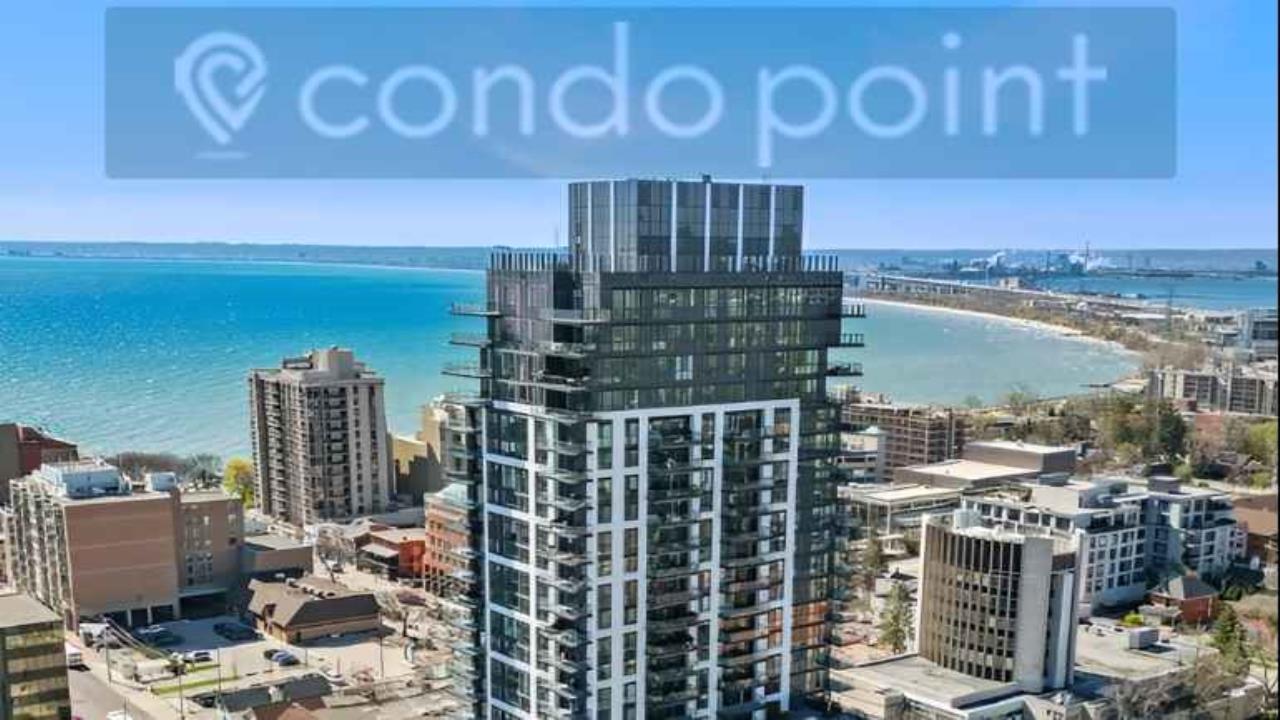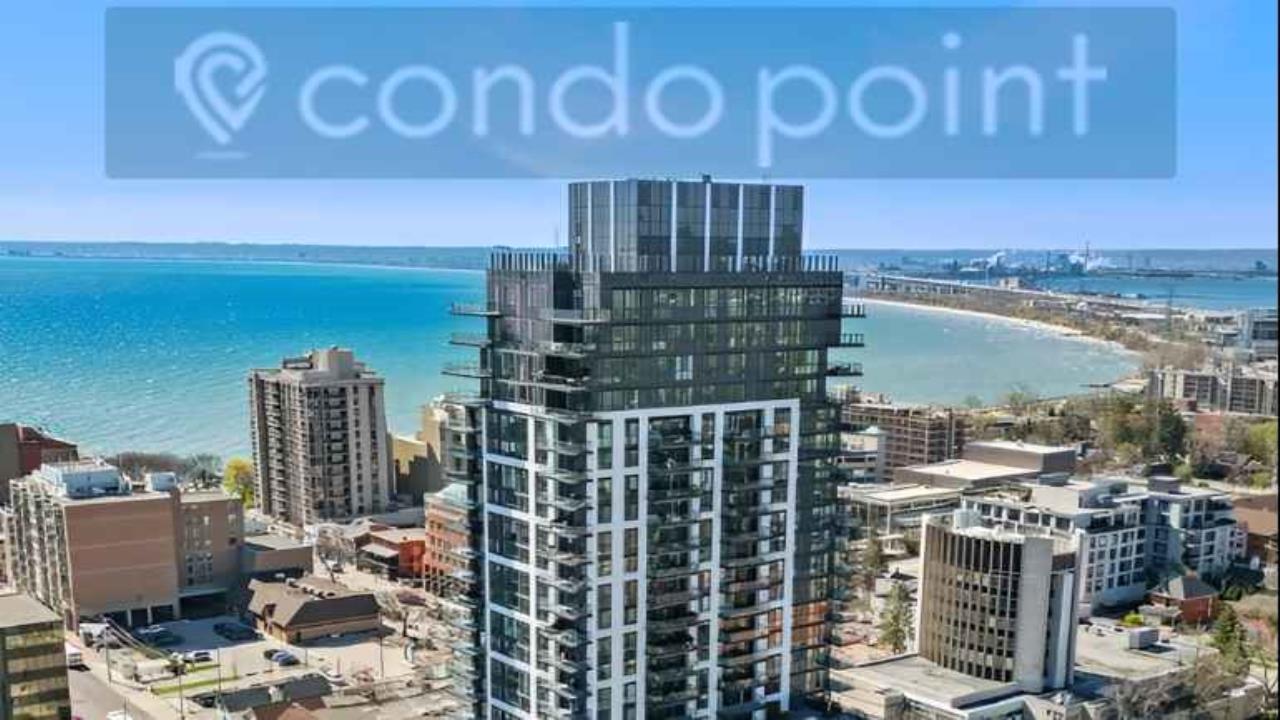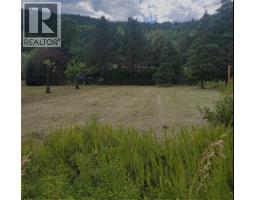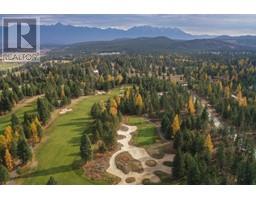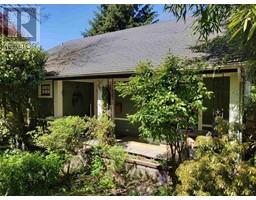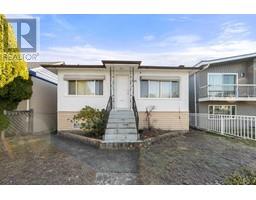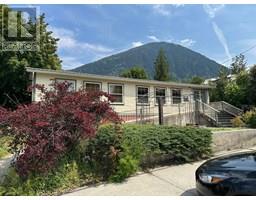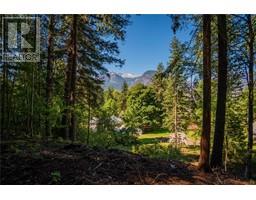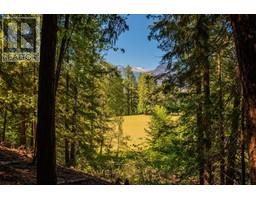811 Victoria Street New Denver Area, New Denver, British Columbia, CA
Address: 811 Victoria Street, New Denver, British Columbia

blog
Summary Report Property
- MKT ID10362366
- Building TypeManufactured Home
- Property TypeSingle Family
- StatusBuy
- Added1 days ago
- Bedrooms3
- Bathrooms2
- Area1252 sq. ft.
- DirectionNo Data
- Added On09 Sep 2025
Property Overview
Beautifully remodelled 3-bed, 2-bath manufactured home in the heart of New Denver with stunning glacier and mountain views. Bright open layout with new finishes throughout and large windows that bring the outdoors in. Spacious covered deck is perfect for relaxing or entertaining, while the huge shop provides endless options for storage, hobbies, or a dream garage. Just a short walk to the lake, and only a couple of blocks to schools, shops, and amenities. Ideal for families, outdoor enthusiasts, or as a year-round getaway. Enjoy swimming, kayaking, hiking, and biking right at your doorstep, and for motorcycle lovers, the region’s scenic winding roads are some of the best in BC. Move-in ready with fresh updates, plenty of space, and a prime location, this property offers the perfect mix of comfort, convenience, and adventure. (id:51532)
Tags
| Property Summary |
|---|
| Building |
|---|
| Land |
|---|
| Level | Rooms | Dimensions |
|---|---|---|
| Main level | 4pc Bathroom | Measurements not available |
| 3pc Ensuite bath | Measurements not available | |
| Bedroom | 7'8'' x 10'8'' | |
| Laundry room | 2'6'' x 5'0'' | |
| Bedroom | 7'5'' x 7'8'' | |
| Dining room | 12'7'' x 12'11'' | |
| Primary Bedroom | 10'3'' x 12'11'' | |
| Kitchen | 14'10'' x 12'11'' | |
| Living room | 10'8'' x 18'7'' | |
| Foyer | 410'8'' x 3'10'' |
| Features | |||||
|---|---|---|---|---|---|
| Central island | Balcony | Detached Garage(1) | |||
| Refrigerator | Cooktop - Electric | Washer & Dryer | |||
| Oven - Built-In | |||||






