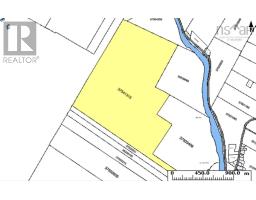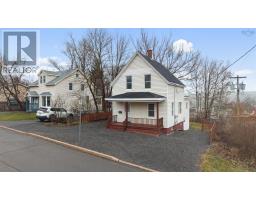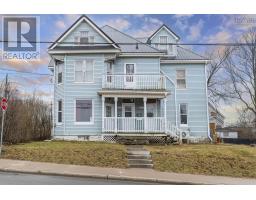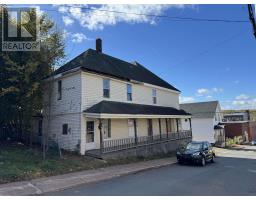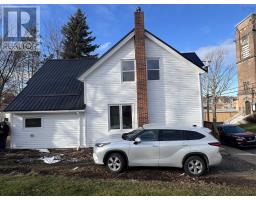202 Cedar Street, New Glasgow, Nova Scotia, CA
Address: 202 Cedar Street, New Glasgow, Nova Scotia
Summary Report Property
- MKT ID202506432
- Building TypeHouse
- Property TypeSingle Family
- StatusBuy
- Added2 days ago
- Bedrooms4
- Bathrooms4
- Area3066 sq. ft.
- DirectionNo Data
- Added On15 May 2025
Property Overview
Nestled in a highly sought-after neighborhood on the West Side of New Glasgow, this spacious family home is just a short walk from A.G. Baillie School, Sampson Trail, the West Side Community Recreation Centre, the waterfront, and local amenities. This beautifully designed four-level home welcomes you with a bright and inviting foyer. Just a few steps up, you'll find a spacious living room with stunning hardwood floors, a formal dining room featuring pocket doors and patio access to a private backyard deck, and a generously sized eat-in kitchen with unique cork flooring. A few steps down to the main floor, the cozy family room offers a perfect gathering space, along with a versatile bedroom or office, a convenient laundry room, a three-piece bath, and a side-entry mudroom with direct access to the heated and wired double garage. The finished basement expands your living space with a spacious rec room complete with a bar area, a two-piece bath, a large utility and workshop area, and ample storage. Upstairs, the primary bedroom offers a with a walk-through closet and a three-piece ensuite with a soaker tub. Two additional spacious bedrooms and a four-piece bath complete the upper level. This home has seen extensive upgrades, including a propane on demand hot water and furnace, an updated electrical panel with a generator hookup, a metal roof, newer windows, heat pumps, exterior doors, and siding?just to name a few. Outside, the fenced backyard and large deck create the perfect setting for summer BBQs and entertaining. Don?t miss your chance to view this exceptional home! Call a REALTOR® today to book your private showing. (id:51532)
Tags
| Property Summary |
|---|
| Building |
|---|
| Level | Rooms | Dimensions |
|---|---|---|
| Second level | Living room | 25.3x13.10 |
| Dining room | 14.4x11.6 | |
| Eat in kitchen | 18.2x12.5 | |
| Third level | Bedroom | 14.7x12.2 |
| Bedroom | 14.5x12.2 | |
| Bath (# pieces 1-6) | 8.9x8 | |
| Primary Bedroom | 16.7x12.4 | |
| Ensuite (# pieces 2-6) | 8.9x8 | |
| Basement | Foyer | 11.4x5.9 |
| Recreational, Games room | 22.9x14.5 | |
| Bath (# pieces 1-6) | 5x5.9 | |
| Utility room | 17.4x14.2 | |
| Main level | Foyer | 10.5x7.1 |
| Family room | 15.9x15 | |
| Bedroom | 12.4x11.2 | |
| Laundry / Bath | 7.7x6.10 | |
| Bath (# pieces 1-6) | 5x7 |
| Features | |||||
|---|---|---|---|---|---|
| Garage | Attached Garage | Heat Pump | |||






















































