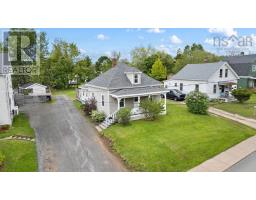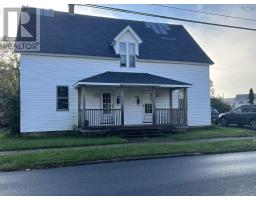223 Mitchell Street, New Glasgow, Nova Scotia, CA
Address: 223 Mitchell Street, New Glasgow, Nova Scotia
Summary Report Property
- MKT ID202413881
- Building TypeHouse
- Property TypeSingle Family
- StatusBuy
- Added1 weeks ago
- Bedrooms3
- Bathrooms3
- Area2200 sq. ft.
- DirectionNo Data
- Added On18 Jun 2024
Property Overview
223 Mitchell is the perfect home for that growing family. Looking to buy your first home and have someone help pay your mortgage? Mitchell has a completely legal separate 1 bedroom apartment upstairs with its own entrance. You can live easier with some extra income supporting the home or open it back up and take back over the whole home. Three big bedrooms and two and a half baths includes a primary suite with large walk in closet and ensuite bath. Main floor features a double living room, home office and lovely sunroom. Popular, walk to everything West Side location. A short stroll to riverside trails, our popular Saturday market and our marina, or hop in the car and T-off at our 18 hole golf course in five minutes or have your toes in the sand at one of our beautiful beaches in under twenty. You get to relax and enjoy the charm of a period home because the big stuff is already upgraded. Siding and windows, electrical and much plumbing, furnace and liner, and roof shingles all since 2010. (id:51532)
Tags
| Property Summary |
|---|
| Building |
|---|
| Level | Rooms | Dimensions |
|---|---|---|
| Second level | Bath (# pieces 1-6) | 6..5 x 6 |
| Bedroom | 17. x 9 | |
| Kitchen | 6..5 x 12 | |
| Living room | 12. x 13..5 | |
| Bath (# pieces 1-6) | 6..75 x 5 | |
| Bedroom | 11. x 9 | |
| Other | 11. x 9 | |
| Main level | Kitchen | 12. x 6 |
| Dining nook | 10. x 11 | |
| Laundry room | 11. x 5..5 | |
| Den | 10. x 12 | |
| Bedroom | 14. x 16 | |
| Other | 11..75 x 11..5 | |
| Other | 12. x 8 | |
| Living room | 13. x 12 | |
| Bath (# pieces 1-6) | 4. x 4 |

































